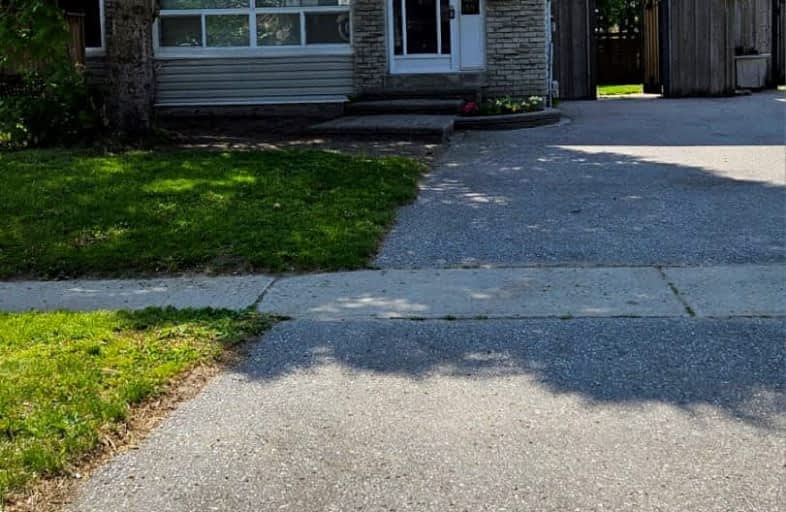Car-Dependent
- Most errands require a car.
37
/100
Some Transit
- Most errands require a car.
48
/100
Bikeable
- Some errands can be accomplished on bike.
60
/100

Father Joseph Venini Catholic School
Elementary: Catholic
0.39 km
Beau Valley Public School
Elementary: Public
1.53 km
Sunset Heights Public School
Elementary: Public
1.16 km
Kedron Public School
Elementary: Public
1.79 km
Queen Elizabeth Public School
Elementary: Public
0.56 km
Sherwood Public School
Elementary: Public
1.42 km
Father Donald MacLellan Catholic Sec Sch Catholic School
Secondary: Catholic
3.08 km
Durham Alternative Secondary School
Secondary: Public
4.72 km
Monsignor Paul Dwyer Catholic High School
Secondary: Catholic
2.87 km
R S Mclaughlin Collegiate and Vocational Institute
Secondary: Public
3.19 km
O'Neill Collegiate and Vocational Institute
Secondary: Public
3.33 km
Maxwell Heights Secondary School
Secondary: Public
2.44 km
-
Sherwood Park & Playground
559 Ormond Dr, Oshawa ON L1K 2L4 1.4km -
Mountjoy Park & Playground
Clearbrook Dr, Oshawa ON L1K 0L5 2.01km -
Brookside Park
ON 2.08km
-
BMO Bank of Montreal
285C Taunton Rd E, Oshawa ON L1G 3V2 0.74km -
TD Bank Financial Group
285 Taunton Rd E, Oshawa ON L1G 3V2 0.83km -
TD Bank Five Points
1211 Ritson Rd N, Oshawa ON L1G 8B9 0.88km














