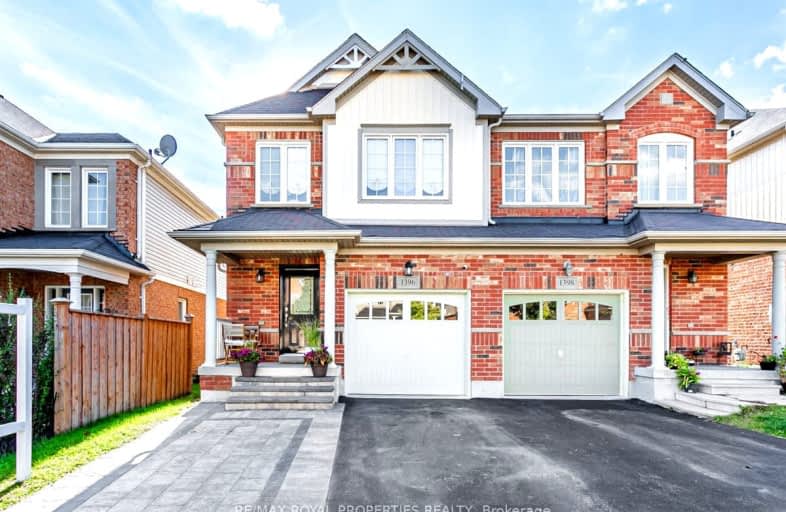Very Walkable
- Most errands can be accomplished on foot.
84
/100
Good Transit
- Some errands can be accomplished by public transportation.
54
/100
Somewhat Bikeable
- Most errands require a car.
46
/100

Jeanne Sauvé Public School
Elementary: Public
0.63 km
St Kateri Tekakwitha Catholic School
Elementary: Catholic
1.19 km
Gordon B Attersley Public School
Elementary: Public
1.55 km
St Joseph Catholic School
Elementary: Catholic
0.69 km
St John Bosco Catholic School
Elementary: Catholic
0.65 km
Sherwood Public School
Elementary: Public
0.89 km
DCE - Under 21 Collegiate Institute and Vocational School
Secondary: Public
5.31 km
Monsignor Paul Dwyer Catholic High School
Secondary: Catholic
4.60 km
R S Mclaughlin Collegiate and Vocational Institute
Secondary: Public
4.79 km
Eastdale Collegiate and Vocational Institute
Secondary: Public
3.52 km
O'Neill Collegiate and Vocational Institute
Secondary: Public
4.05 km
Maxwell Heights Secondary School
Secondary: Public
0.62 km
-
Pinecrest Park
Oshawa ON 1.83km -
Edenwood Park
Oshawa ON 2.33km -
Polonsky Commons
Ave of Champians (Simcoe and Conlin), Oshawa ON 2.84km
-
RBC Royal Bank
800 Taunton Rd E (Harmony Rd), Oshawa ON L1K 1B7 0.23km -
Scotiabank
1350 Taunton Rd E (Harmony and Taunton), Oshawa ON L1K 1B8 0.5km -
TD Bank Financial Group
981 Taunton Rd E, Oshawa ON L1K 0Z7 0.74km














