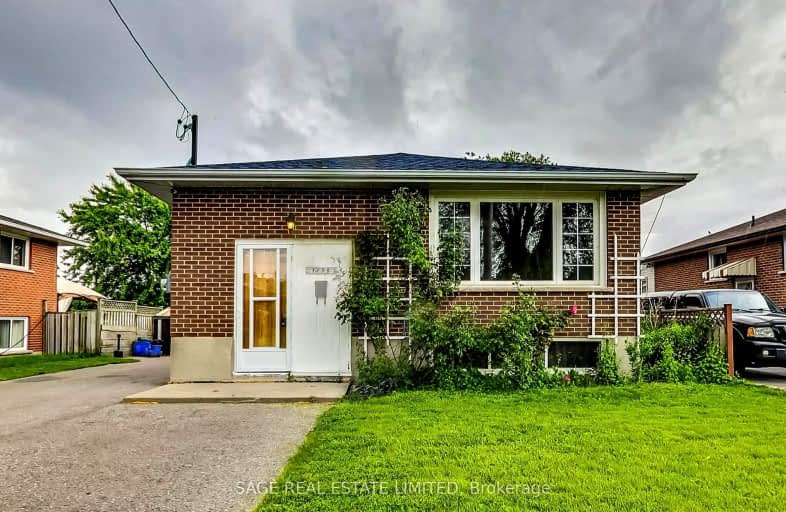Car-Dependent
- Almost all errands require a car.
- Almost all errands require a car.
Bikeable
- Some errands can be accomplished on bike.

Monsignor John Pereyma Elementary Catholic School
Elementary: CatholicMonsignor Philip Coffey Catholic School
Elementary: CatholicBobby Orr Public School
Elementary: PublicLakewoods Public School
Elementary: PublicGlen Street Public School
Elementary: PublicDr C F Cannon Public School
Elementary: PublicDCE - Under 21 Collegiate Institute and Vocational School
Secondary: PublicDurham Alternative Secondary School
Secondary: PublicG L Roberts Collegiate and Vocational Institute
Secondary: PublicMonsignor John Pereyma Catholic Secondary School
Secondary: CatholicEastdale Collegiate and Vocational Institute
Secondary: PublicO'Neill Collegiate and Vocational Institute
Secondary: Public-
Lakeview Park
299 Lakeview Park Ave, Oshawa ON 1.81km -
Central Valley Natural Park
Oshawa ON 2.87km -
Mitchell Park
Mitchell St, Oshawa ON 3.63km
-
RBC Royal Bank
550 Laval Dr, Oshawa ON L1J 0B5 3.02km -
CIBC
258 Park Rd S, Oshawa ON L1J 4H3 3.48km -
Auto Workers Community Credit Union Ltd
322 King St W, Oshawa ON L1J 2J9 4.32km














