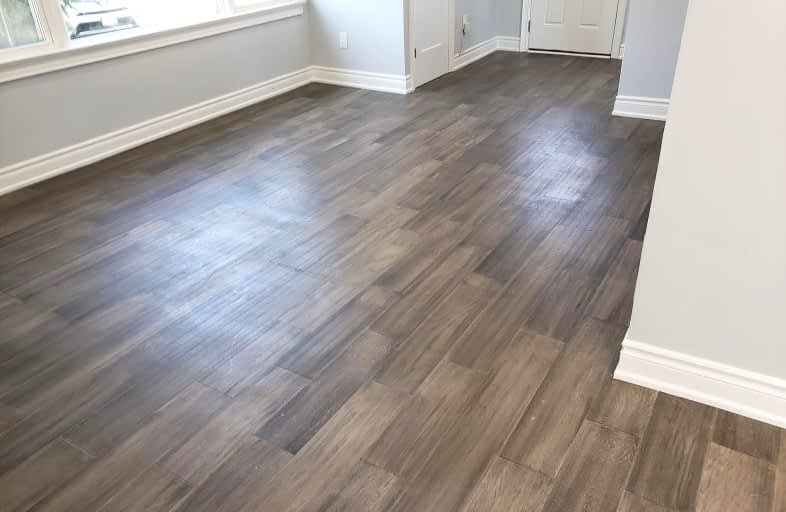Somewhat Walkable
- Some errands can be accomplished on foot.
50
/100
Some Transit
- Most errands require a car.
36
/100
Somewhat Bikeable
- Most errands require a car.
33
/100

St Hedwig Catholic School
Elementary: Catholic
1.12 km
Monsignor John Pereyma Elementary Catholic School
Elementary: Catholic
0.91 km
St John XXIII Catholic School
Elementary: Catholic
2.26 km
Bobby Orr Public School
Elementary: Public
1.53 km
David Bouchard P.S. Elementary Public School
Elementary: Public
0.72 km
Clara Hughes Public School Elementary Public School
Elementary: Public
1.34 km
DCE - Under 21 Collegiate Institute and Vocational School
Secondary: Public
2.71 km
Durham Alternative Secondary School
Secondary: Public
3.73 km
G L Roberts Collegiate and Vocational Institute
Secondary: Public
3.01 km
Monsignor John Pereyma Catholic Secondary School
Secondary: Catholic
1.02 km
Eastdale Collegiate and Vocational Institute
Secondary: Public
2.95 km
O'Neill Collegiate and Vocational Institute
Secondary: Public
3.53 km
-
Mitchell Park
Mitchell St, Oshawa ON 1.39km -
Knights of Columbus Park
btwn Farewell St. & Riverside Dr. S, Oshawa ON 1.7km -
Lakeview Park
299 Lakeview Park Ave, Oshawa ON 2.59km
-
Localcoin Bitcoin ATM - One Stop Variety
501 Ritson Rd S, Oshawa ON L1H 5K3 1.08km -
BMO Bank of Montreal
1425 Bloor St, Courtice ON L1E 0A1 2.26km -
TD Bank Financial Group
1310 King St E (Townline), Oshawa ON L1H 1H9 2.76km














