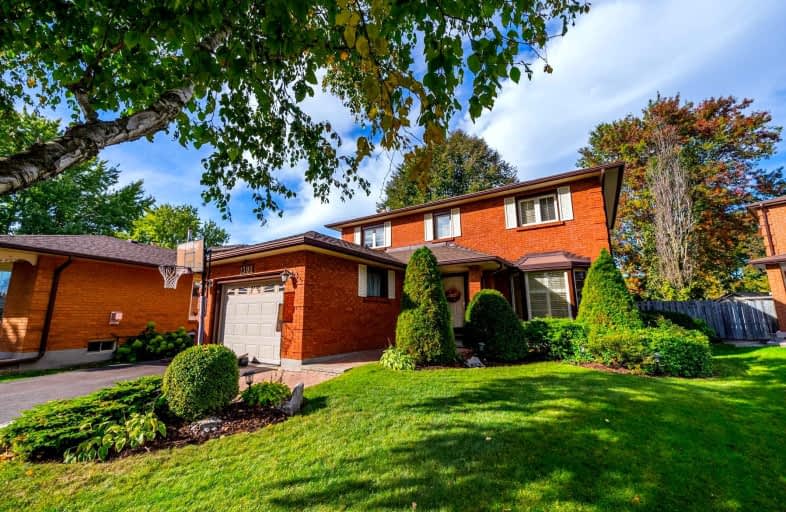
Unnamed Windfields Farm Public School
Elementary: Public
2.18 km
Father Joseph Venini Catholic School
Elementary: Catholic
1.04 km
Beau Valley Public School
Elementary: Public
2.03 km
Sunset Heights Public School
Elementary: Public
0.92 km
Kedron Public School
Elementary: Public
2.17 km
Queen Elizabeth Public School
Elementary: Public
0.94 km
Father Donald MacLellan Catholic Sec Sch Catholic School
Secondary: Catholic
2.65 km
Durham Alternative Secondary School
Secondary: Public
4.62 km
Monsignor Paul Dwyer Catholic High School
Secondary: Catholic
2.47 km
R S Mclaughlin Collegiate and Vocational Institute
Secondary: Public
2.86 km
O'Neill Collegiate and Vocational Institute
Secondary: Public
3.48 km
Maxwell Heights Secondary School
Secondary: Public
3.20 km













