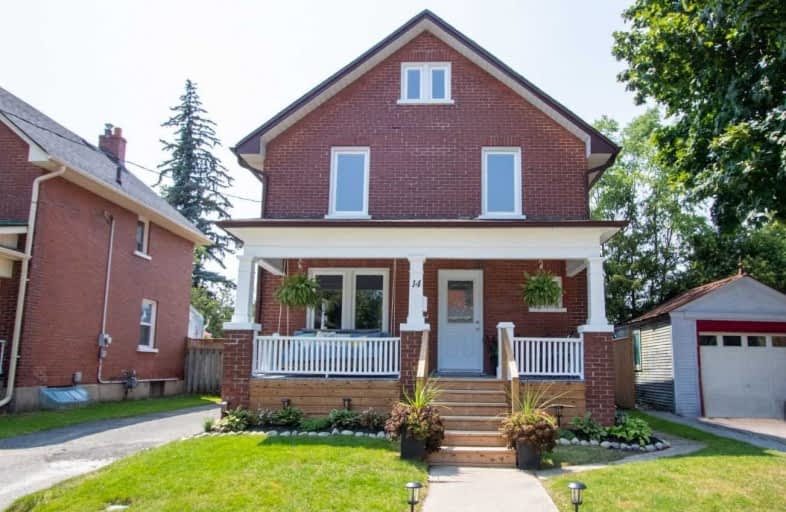
St Hedwig Catholic School
Elementary: Catholic
1.13 km
Mary Street Community School
Elementary: Public
0.81 km
Sir Albert Love Catholic School
Elementary: Catholic
1.50 km
Village Union Public School
Elementary: Public
1.24 km
Coronation Public School
Elementary: Public
0.95 km
Walter E Harris Public School
Elementary: Public
1.65 km
DCE - Under 21 Collegiate Institute and Vocational School
Secondary: Public
1.16 km
Durham Alternative Secondary School
Secondary: Public
2.23 km
Monsignor John Pereyma Catholic Secondary School
Secondary: Catholic
2.28 km
R S Mclaughlin Collegiate and Vocational Institute
Secondary: Public
3.19 km
Eastdale Collegiate and Vocational Institute
Secondary: Public
1.90 km
O'Neill Collegiate and Vocational Institute
Secondary: Public
1.31 km














