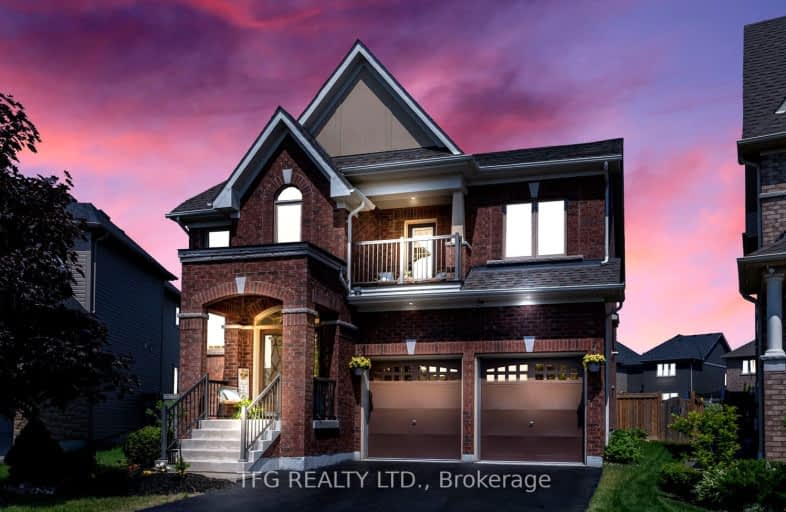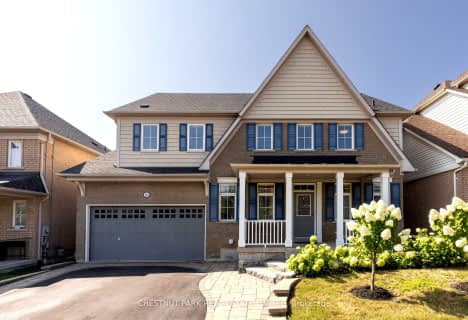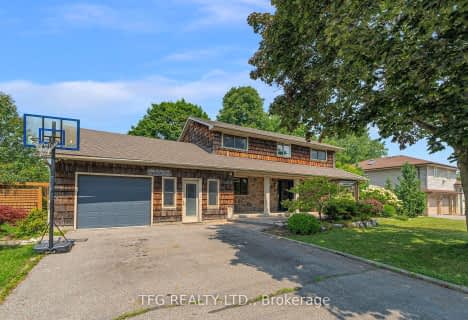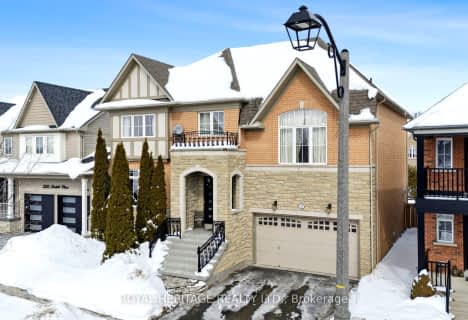Car-Dependent
- Almost all errands require a car.
Some Transit
- Most errands require a car.
Somewhat Bikeable
- Most errands require a car.

Unnamed Windfields Farm Public School
Elementary: PublicFather Joseph Venini Catholic School
Elementary: CatholicSunset Heights Public School
Elementary: PublicSt John Paull II Catholic Elementary School
Elementary: CatholicKedron Public School
Elementary: PublicBlair Ridge Public School
Elementary: PublicFather Donald MacLellan Catholic Sec Sch Catholic School
Secondary: CatholicMonsignor Paul Dwyer Catholic High School
Secondary: CatholicR S Mclaughlin Collegiate and Vocational Institute
Secondary: PublicFather Leo J Austin Catholic Secondary School
Secondary: CatholicMaxwell Heights Secondary School
Secondary: PublicSinclair Secondary School
Secondary: Public-
The Canadian Brewhouse
2710 Simcoe Street North, Oshawa, ON L1L 0R1 0.96km -
E P Taylor's
2000 Simcoe Street N, Oshawa, ON L1H 7K4 1.7km -
Blvd Resto Bar
1812 Simcoe Street N, Oshawa, ON L1G 4Y3 2.04km
-
Starbucks
2670 Simcoe Street N, Suite 3, Oshawa, ON L1L 0C1 0.55km -
Coffee Culture Café & Eatery
1700 Simcoe Street N, Oshawa, ON L1G 4Y1 2.28km -
Tim Hortons
3309 Simcoe Street N, Oshawa, ON L1H 7K4 2.79km
-
IDA Windfields Pharmacy & Medical Centre
2620 Simcoe Street N, Unit 1, Oshawa, ON L1L 0R1 0.66km -
Shoppers Drug Mart
300 Taunton Road E, Oshawa, ON L1G 7T4 3.87km -
Shoppers Drug Mart
4081 Thickson Rd N, Whitby, ON L1R 2X3 4.13km
-
Rafi Caterers
322 Britannia Avenue W, Oshawa, ON L1L 0L6 0.48km -
Palm Court
2620 Simcoe Street N, Unit 7, Oshawa, ON L1L 0R1 0.64km -
Symposium Cafe Restaurant
2630 Simcoe Street North, Oshawa, ON L1L 0.87km
-
Oshawa Centre
419 King Street West, Oshawa, ON L1J 2K5 7.65km -
Whitby Mall
1615 Dundas Street E, Whitby, ON L1N 7G3 8.03km -
International Pool & Spa Centres
800 Taunton Road W, Oshawa, ON L1H 7K4 3.42km
-
FreshCo
1150 Simcoe Street N, Oshawa, ON L1G 4W7 3.96km -
Metro
1265 Ritson Road N, Oshawa, ON L1G 3V2 3.96km -
Sobeys
1377 Wilson Road N, Oshawa, ON L1K 2Z5 4.3km
-
The Beer Store
200 Ritson Road N, Oshawa, ON L1H 5J8 6.88km -
Liquor Control Board of Ontario
15 Thickson Road N, Whitby, ON L1N 8W7 7.69km -
LCBO
400 Gibb Street, Oshawa, ON L1J 0B2 8.11km
-
Esso
3309 Simcoe Street N, Oshawa, ON L1H 7K4 2.8km -
Esso
485 Winchester Road E, Whitby, ON L1M 1X5 3.03km -
North Auto Repair
1363 Simcoe Street N, Oshawa, ON L1G 4X5 3.38km
-
Cineplex Odeon
1351 Grandview Street N, Oshawa, ON L1K 0G1 5.78km -
Regent Theatre
50 King Street E, Oshawa, ON L1H 1B3 7.42km -
Cinema Candy
Dearborn Avenue, Oshawa, ON L1G 1S9 6.89km
-
Whitby Public Library
701 Rossland Road E, Whitby, ON L1N 8Y9 6.91km -
Oshawa Public Library, McLaughlin Branch
65 Bagot Street, Oshawa, ON L1H 1N2 7.62km -
Ontario Tech University
2000 Simcoe Street N, Oshawa, ON L1H 7K4 1.54km
-
Lakeridge Health
1 Hospital Court, Oshawa, ON L1G 2B9 6.97km -
IDA Windfields Pharmacy & Medical Centre
2620 Simcoe Street N, Unit 1, Oshawa, ON L1L 0R1 0.66km -
Brooklin Medical
5959 Anderson Street, Suite 1A, Brooklin, ON L1M 2E9 3.22km
-
Cachet Park
140 Cachet Blvd, Whitby ON 2.8km -
Pinecone Park
250 Cachet Blvd, Brooklin ON 3.82km -
Vipond Park
100 Vipond Rd, Whitby ON L1M 1K8 5.18km
-
CIBC Cash Dispenser
520 Winchester Rd E, Whitby ON L1M 1X6 2.93km -
TD Bank Financial Group
1211 Ritson Rd N (Ritson & Beatrice), Oshawa ON L1G 8B9 4.16km -
TD Bank Five Points
1211 Ritson Rd N, Oshawa ON L1G 8B9 4.17km
- 4 bath
- 4 bed
- 3000 sqft
305 Windfields Farm Drive West, Oshawa, Ontario • L1L 0M2 • Windfields
- 4 bath
- 4 bed
- 3000 sqft
280 Windfields Farm Drive W Drive, Oshawa, Ontario • L1L 0M3 • Windfields














