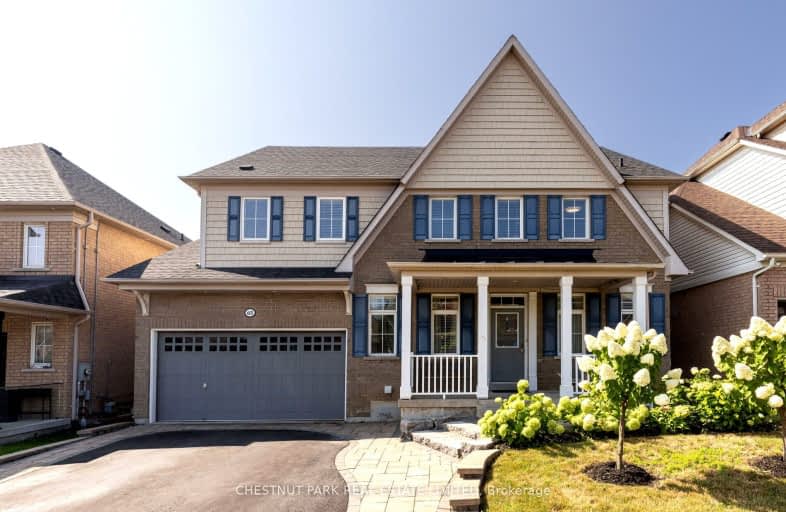Somewhat Walkable
- Some errands can be accomplished on foot.
Good Transit
- Some errands can be accomplished by public transportation.
Bikeable
- Some errands can be accomplished on bike.

Unnamed Windfields Farm Public School
Elementary: PublicFather Joseph Venini Catholic School
Elementary: CatholicSunset Heights Public School
Elementary: PublicKedron Public School
Elementary: PublicQueen Elizabeth Public School
Elementary: PublicSherwood Public School
Elementary: PublicFather Donald MacLellan Catholic Sec Sch Catholic School
Secondary: CatholicMonsignor Paul Dwyer Catholic High School
Secondary: CatholicR S Mclaughlin Collegiate and Vocational Institute
Secondary: PublicO'Neill Collegiate and Vocational Institute
Secondary: PublicMaxwell Heights Secondary School
Secondary: PublicSinclair Secondary School
Secondary: Public-
Edenwood Park
Oshawa ON 1.42km -
Cachet Park
140 Cachet Blvd, Whitby ON 3.72km -
Northway Court Park
Oshawa Blvd N, Oshawa ON 4.01km
-
TD Canada Trust ATM
2061 Simcoe St N, Oshawa ON L1G 0C8 0.65km -
CIBC
250 Taunton Rd W, Oshawa ON L1G 3T3 2.81km -
Scotiabank
285 Taunton Rd E, Oshawa ON L1G 3V2 2.98km






















