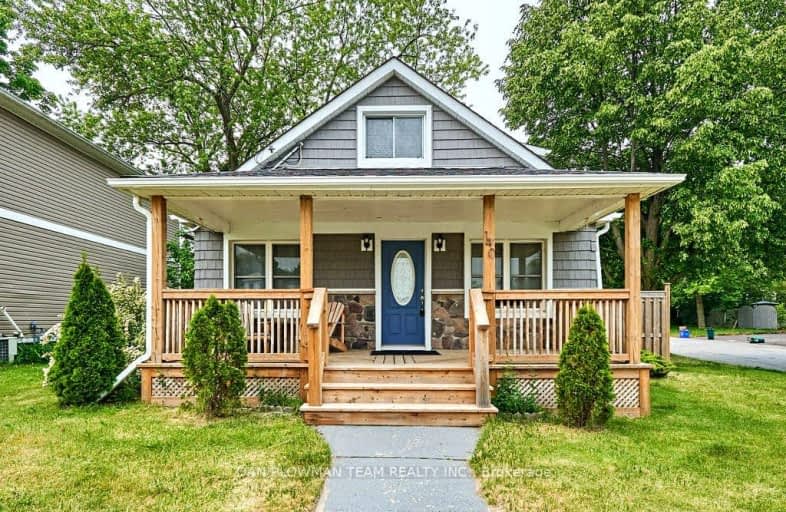Car-Dependent
- Most errands require a car.
Good Transit
- Some errands can be accomplished by public transportation.
Bikeable
- Some errands can be accomplished on bike.

École élémentaire Antonine Maillet
Elementary: PublicAdelaide Mclaughlin Public School
Elementary: PublicSt Thomas Aquinas Catholic School
Elementary: CatholicWoodcrest Public School
Elementary: PublicWaverly Public School
Elementary: PublicSt Christopher Catholic School
Elementary: CatholicDCE - Under 21 Collegiate Institute and Vocational School
Secondary: PublicFather Donald MacLellan Catholic Sec Sch Catholic School
Secondary: CatholicDurham Alternative Secondary School
Secondary: PublicMonsignor Paul Dwyer Catholic High School
Secondary: CatholicR S Mclaughlin Collegiate and Vocational Institute
Secondary: PublicO'Neill Collegiate and Vocational Institute
Secondary: Public-
Wildfire Steakhouse & Wine Bar
540 King Street W, Oshawa, ON L1J 7J1 0.52km -
St Louis Bar and Grill
580 King Street W, Unit 1, Oshawa, ON L1J 7J1 0.58km -
Kelseys Original Roadhouse
419 King St W, Unit 2040, Oshawa, ON L1J 2K5 0.71km
-
Tim Hortons
338 King St West, Oshawa, ON L1J 2J9 0.5km -
Tim Hortons
520 King St West, Oshawa, ON L1J 2K9 0.49km -
Tim Hortons
20 Park Rd S, Oshawa, ON L1J 4G8 0.7km
-
Rexall
438 King Street W, Oshawa, ON L1J 2K9 0.38km -
Shoppers Drug Mart
20 Warren Avenue, Oshawa, ON L1J 0A1 0.69km -
Walters Pharmacy
140 Simcoe Street S, Oshawa, ON L1H 4G9 1.62km
-
Mary Brown's
400 King Street W, Oshawa, ON L1J 2J9 0.41km -
The Grill Fish House Restaurant & Bar
408 King Street W, Oshawa, ON L1J 2K8 0.43km -
Halibut House Fish and Chips
408 King Street W, Oshawa, ON L1J 2K8 0.44km
-
Oshawa Centre
419 King Street West, Oshawa, ON L1J 2K5 0.78km -
Whitby Mall
1615 Dundas Street E, Whitby, ON L1N 7G3 2.71km -
Now And Then Records
419 King Street W, Oshawa, ON L1J 2H9 0.61km
-
Real Canadian Superstore
481 Gibb Street, Oshawa, ON L1J 1Z4 1.35km -
Urban Market Picks
27 Simcoe Street N, Oshawa, ON L1G 4R7 1.44km -
BUCKINGHAM Meat MARKET
28 Buckingham Avenue, Oshawa, ON L1G 2K3 1.7km
-
LCBO
400 Gibb Street, Oshawa, ON L1J 0B2 1.24km -
The Beer Store
200 Ritson Road N, Oshawa, ON L1H 5J8 2km -
Liquor Control Board of Ontario
15 Thickson Road N, Whitby, ON L1N 8W7 2.72km
-
Shell Canada Products
520 King Street W, Oshawa, ON L1J 2K9 0.47km -
Park & King Esso
20 Park Road S, Oshawa, ON L1J 4G8 0.71km -
Circle K
20 Park Road S, Oshawa, ON L1J 4G8 0.71km
-
Regent Theatre
50 King Street E, Oshawa, ON L1H 1B3 1.57km -
Landmark Cinemas
75 Consumers Drive, Whitby, ON L1N 9S2 4.09km -
Cineplex Odeon
1351 Grandview Street N, Oshawa, ON L1K 0G1 6.06km
-
Oshawa Public Library, McLaughlin Branch
65 Bagot Street, Oshawa, ON L1H 1N2 1.36km -
Whitby Public Library
701 Rossland Road E, Whitby, ON L1N 8Y9 4.68km -
Whitby Public Library
405 Dundas Street W, Whitby, ON L1N 6A1 5.6km
-
Lakeridge Health
1 Hospital Court, Oshawa, ON L1G 2B9 0.88km -
Ontario Shores Centre for Mental Health Sciences
700 Gordon Street, Whitby, ON L1N 5S9 7.51km -
R S McLaughlin Durham Regional Cancer Centre
1 Hospital Court, Lakeridge Health, Oshawa, ON L1G 2B9 1.32km
-
Radio Park
Grenfell St (Gibb St), Oshawa ON 1.14km -
Bathe Park Community Centre
298 Eulalie Ave (Eulalie Ave & Oshawa Blvd), Oshawa ON L1H 2B7 2.48km -
Whitby Optimist Park
3.21km
-
BMO Bank of Montreal
419 King St W, Oshawa ON L1J 2K5 0.91km -
BMO Bank of Montreal
55 Thornton Rd S, Oshawa ON L1J 5Y1 1.13km -
Scotiabank
800 King St W (Thornton), Oshawa ON L1J 2L5 1.22km












