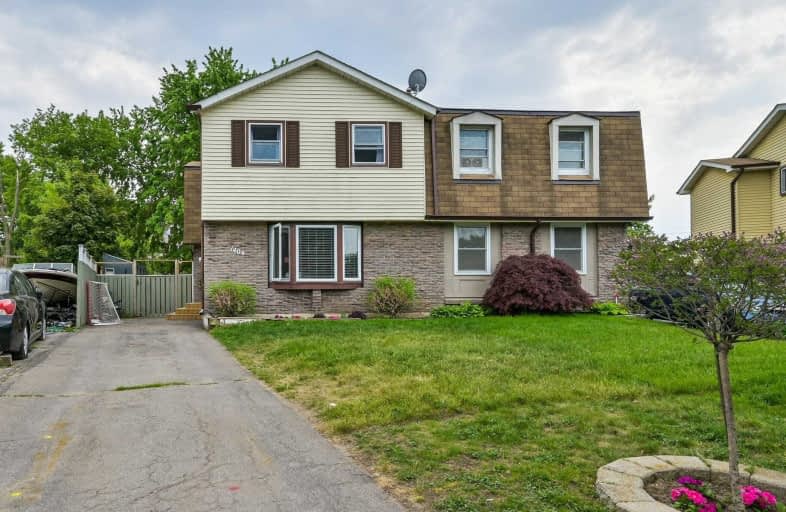
Father Joseph Venini Catholic School
Elementary: Catholic
0.40 km
Beau Valley Public School
Elementary: Public
1.55 km
Sunset Heights Public School
Elementary: Public
1.15 km
Kedron Public School
Elementary: Public
1.80 km
Queen Elizabeth Public School
Elementary: Public
0.56 km
Sherwood Public School
Elementary: Public
1.45 km
Father Donald MacLellan Catholic Sec Sch Catholic School
Secondary: Catholic
3.06 km
Durham Alternative Secondary School
Secondary: Public
4.72 km
Monsignor Paul Dwyer Catholic High School
Secondary: Catholic
2.85 km
R S Mclaughlin Collegiate and Vocational Institute
Secondary: Public
3.17 km
O'Neill Collegiate and Vocational Institute
Secondary: Public
3.33 km
Maxwell Heights Secondary School
Secondary: Public
2.47 km




