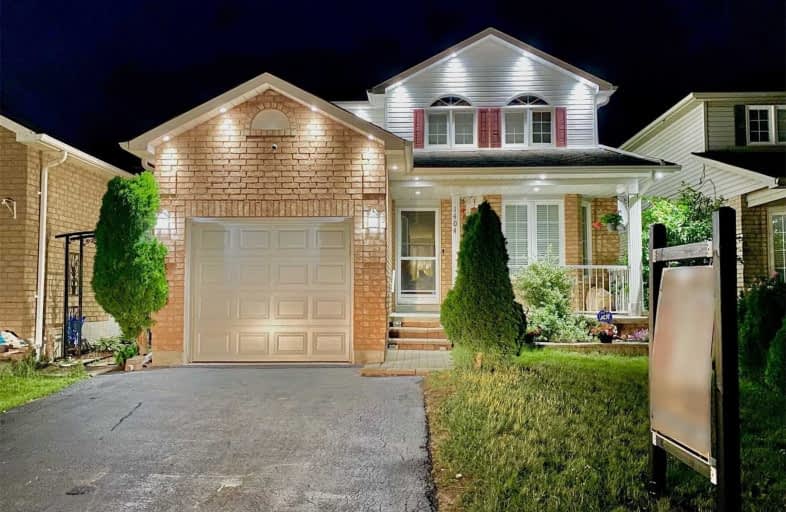
3D Walkthrough

Jeanne Sauvé Public School
Elementary: Public
1.26 km
Beau Valley Public School
Elementary: Public
1.23 km
Gordon B Attersley Public School
Elementary: Public
1.23 km
St Joseph Catholic School
Elementary: Catholic
0.96 km
St John Bosco Catholic School
Elementary: Catholic
1.22 km
Sherwood Public School
Elementary: Public
0.91 km
DCE - Under 21 Collegiate Institute and Vocational School
Secondary: Public
4.53 km
Monsignor Paul Dwyer Catholic High School
Secondary: Catholic
3.61 km
R S Mclaughlin Collegiate and Vocational Institute
Secondary: Public
3.81 km
Eastdale Collegiate and Vocational Institute
Secondary: Public
3.27 km
O'Neill Collegiate and Vocational Institute
Secondary: Public
3.22 km
Maxwell Heights Secondary School
Secondary: Public
1.53 km












