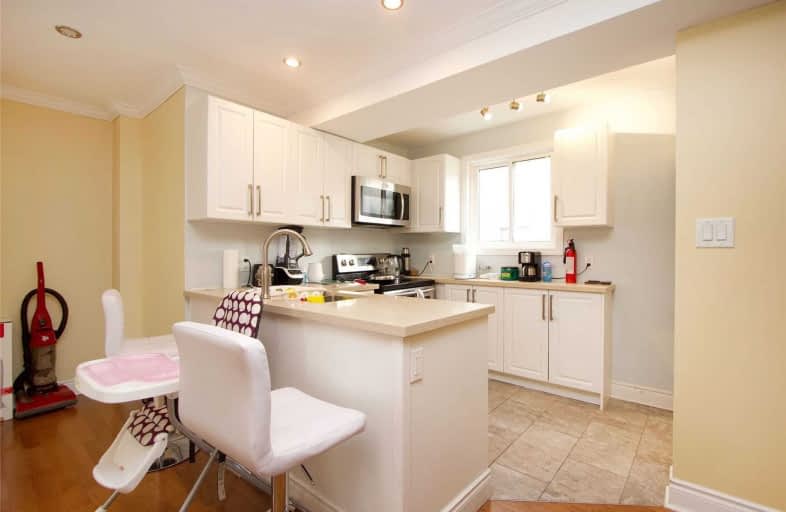
Mary Street Community School
Elementary: Public
0.24 km
Hillsdale Public School
Elementary: Public
1.49 km
Sir Albert Love Catholic School
Elementary: Catholic
1.52 km
Village Union Public School
Elementary: Public
1.29 km
Coronation Public School
Elementary: Public
1.05 km
Walter E Harris Public School
Elementary: Public
1.44 km
DCE - Under 21 Collegiate Institute and Vocational School
Secondary: Public
0.98 km
Durham Alternative Secondary School
Secondary: Public
1.84 km
Monsignor John Pereyma Catholic Secondary School
Secondary: Catholic
2.76 km
R S Mclaughlin Collegiate and Vocational Institute
Secondary: Public
2.55 km
Eastdale Collegiate and Vocational Institute
Secondary: Public
2.22 km
O'Neill Collegiate and Vocational Institute
Secondary: Public
0.67 km














