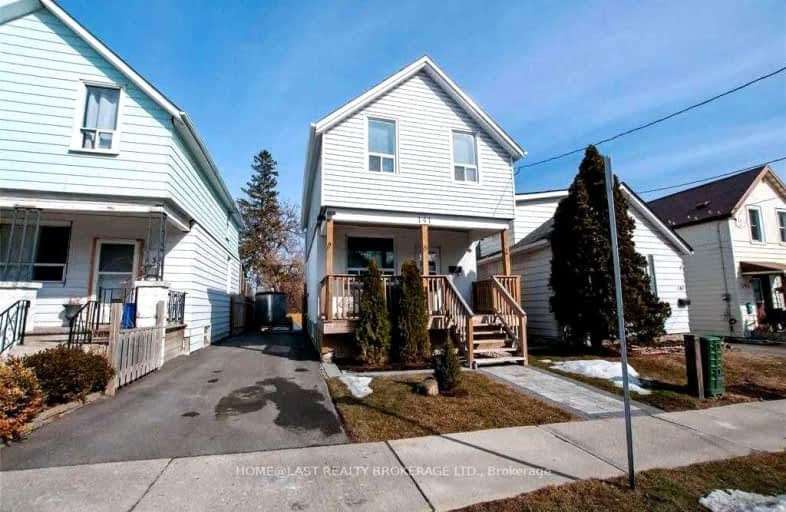Somewhat Walkable
- Some errands can be accomplished on foot.
53
/100
Good Transit
- Some errands can be accomplished by public transportation.
60
/100
Very Bikeable
- Most errands can be accomplished on bike.
77
/100

Mary Street Community School
Elementary: Public
1.09 km
College Hill Public School
Elementary: Public
1.37 km
ÉÉC Corpus-Christi
Elementary: Catholic
1.11 km
St Thomas Aquinas Catholic School
Elementary: Catholic
0.97 km
Village Union Public School
Elementary: Public
0.60 km
Waverly Public School
Elementary: Public
1.53 km
DCE - Under 21 Collegiate Institute and Vocational School
Secondary: Public
0.37 km
Durham Alternative Secondary School
Secondary: Public
0.78 km
Monsignor John Pereyma Catholic Secondary School
Secondary: Catholic
2.42 km
Monsignor Paul Dwyer Catholic High School
Secondary: Catholic
2.89 km
R S Mclaughlin Collegiate and Vocational Institute
Secondary: Public
2.46 km
O'Neill Collegiate and Vocational Institute
Secondary: Public
1.51 km
-
Central Valley Natural Park
Oshawa ON 1.06km -
Sunnyside Park
Stacey Ave, Oshawa ON 1.08km -
Bathe Park Community Centre
298 Eulalie Ave (Eulalie Ave & Oshawa Blvd), Oshawa ON L1H 2B7 1.49km
-
CIBC
258 Park Rd S, Oshawa ON L1J 4H3 0.46km -
Laurentian Bank of Canada
305 King St W, Oshawa ON L1J 2J8 0.57km -
TD Bank Financial Group
555 Simcoe St S, Oshawa ON L1H 8K8 1.14km














