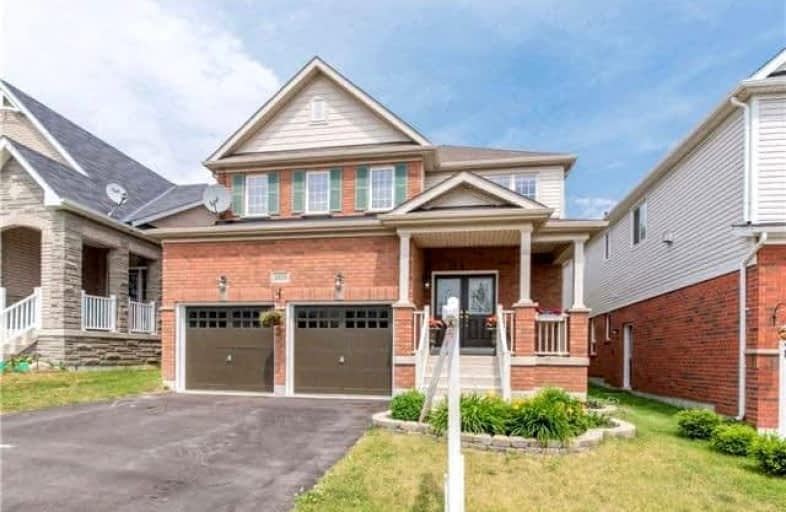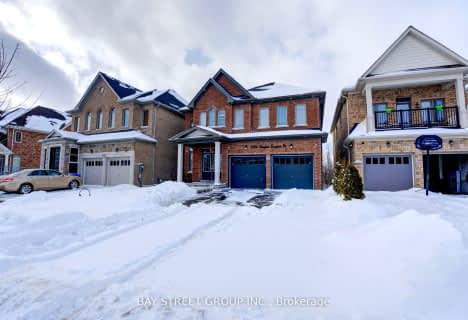
Jeanne Sauvé Public School
Elementary: Public
0.59 km
St Kateri Tekakwitha Catholic School
Elementary: Catholic
1.23 km
Gordon B Attersley Public School
Elementary: Public
1.57 km
St Joseph Catholic School
Elementary: Catholic
0.72 km
St John Bosco Catholic School
Elementary: Catholic
0.60 km
Sherwood Public School
Elementary: Public
0.83 km
DCE - Under 21 Collegiate Institute and Vocational School
Secondary: Public
5.32 km
Monsignor Paul Dwyer Catholic High School
Secondary: Catholic
4.57 km
R S Mclaughlin Collegiate and Vocational Institute
Secondary: Public
4.77 km
Eastdale Collegiate and Vocational Institute
Secondary: Public
3.55 km
O'Neill Collegiate and Vocational Institute
Secondary: Public
4.05 km
Maxwell Heights Secondary School
Secondary: Public
0.62 km














