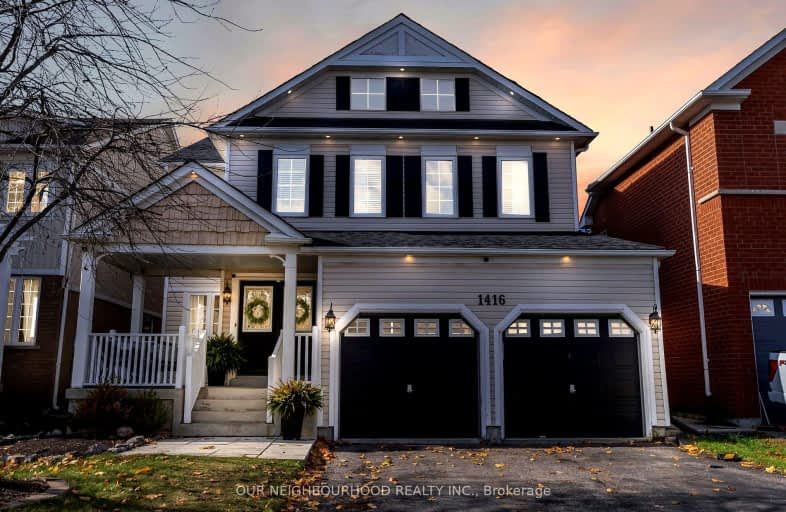Somewhat Walkable
- Some errands can be accomplished on foot.
Some Transit
- Most errands require a car.
Somewhat Bikeable
- Most errands require a car.

St Kateri Tekakwitha Catholic School
Elementary: CatholicGordon B Attersley Public School
Elementary: PublicSt Joseph Catholic School
Elementary: CatholicSeneca Trail Public School Elementary School
Elementary: PublicPierre Elliott Trudeau Public School
Elementary: PublicNorman G. Powers Public School
Elementary: PublicDCE - Under 21 Collegiate Institute and Vocational School
Secondary: PublicMonsignor John Pereyma Catholic Secondary School
Secondary: CatholicCourtice Secondary School
Secondary: PublicEastdale Collegiate and Vocational Institute
Secondary: PublicO'Neill Collegiate and Vocational Institute
Secondary: PublicMaxwell Heights Secondary School
Secondary: Public-
Kelseys Original Roadhouse
1312 Harmony Rd N, Oshawa, ON L1H 7K5 1.52km -
Country Perks
1648 Taunton Road, Hampton, ON L0B 1J0 5.71km -
The Toad Stool Social House
701 Grandview Street N, Oshawa, ON L1K 2K1 2.35km
-
McDonald's
1369 Harmony Road N, Oshawa, ON L1H 7K5 1.18km -
McDonald's
1471 Harmony Road, Oshawa, ON L1H 7K5 1.36km -
Tim Hortons
1361 Harmony Road N, Oshawa, ON L1H 7K4 1.38km
-
GoodLife Fitness
1385 Harmony Road North, Oshawa, ON L1H 7K5 1.46km -
LA Fitness
1189 Ritson Road North, Ste 4a, Oshawa, ON L1G 8B9 3km -
Durham Ultimate Fitness Club
69 Taunton Road West, Oshawa, ON L1G 7B4 4.15km
-
Shoppers Drug Mart
300 Taunton Road E, Oshawa, ON L1G 7T4 2.96km -
I.D.A. SCOTTS DRUG MART
1000 Simcoe Street N, Oshawa, ON L1G 4W4 4.14km -
Eastview Pharmacy
573 King Street E, Oshawa, ON L1H 1G3 4.68km
-
Bento Sushi
1385 Harmony Road North, Oshawa, ON L1H 7K5 1.46km -
Boston Pizza
951 Taunton Road E, Oshawa, ON L1H 7K5 1.12km -
McDonald's
1369 Harmony Road N, Oshawa, ON L1H 7K5 1.18km
-
Oshawa Centre
419 King Street West, Oshawa, ON L1J 2K5 6.77km -
Whitby Mall
1615 Dundas Street E, Whitby, ON L1N 7G3 9.08km -
Winners
891 Taunton Road E, Oshawa, ON L1G 3V2 1.29km
-
Real Canadian Superstore
1385 Harmony Road N, Oshawa, ON L1H 7K5 1km -
M&M Food Market
766 Taunton Road E, Unit 6, Oshawa, ON L1K 1B7 1.63km -
Sobeys
1377 Wilson Road N, Oshawa, ON L1K 2Z5 2.22km
-
The Beer Store
200 Ritson Road N, Oshawa, ON L1H 5J8 4.81km -
LCBO
400 Gibb Street, Oshawa, ON L1J 0B2 7.21km -
Liquor Control Board of Ontario
74 Thickson Road S, Whitby, ON L1N 7T2 9.22km
-
Shell
1350 Taunton Road E, Oshawa, ON L1K 2Y4 0.06km -
Harmony Esso
1311 Harmony Road N, Oshawa, ON L1H 7K5 1.43km -
Petro-Canada
812 Taunton Road E, Oshawa, ON L1H 7K5 1.51km
-
Cineplex Odeon
1351 Grandview Street N, Oshawa, ON L1K 0G1 0.46km -
Regent Theatre
50 King Street E, Oshawa, ON L1H 1B3 5.61km -
Landmark Cinemas
75 Consumers Drive, Whitby, ON L1N 9S2 10.58km
-
Clarington Public Library
2950 Courtice Road, Courtice, ON L1E 2H8 5.34km -
Oshawa Public Library, McLaughlin Branch
65 Bagot Street, Oshawa, ON L1H 1N2 6.03km -
Ontario Tech University
2000 Simcoe Street N, Oshawa, ON L1H 7K4 5.02km
-
Lakeridge Health
1 Hospital Court, Oshawa, ON L1G 2B9 5.82km -
New Dawn Medical Clinic
1656 Nash Road, Courtice, ON L1E 2Y4 4.73km -
R S McLaughlin Durham Regional Cancer Centre
1 Hospital Court, Lakeridge Health, Oshawa, ON L1G 2B9 5.2km
-
Glenbourne Park
Glenbourne Dr, Oshawa ON 0.56km -
Grand Ridge Park
Oshawa ON 1.72km -
Mountjoy Park & Playground
Clearbrook Dr, Oshawa ON L1K 0L5 2.11km
-
Scotiabank
1351 Grandview St N, Oshawa ON L1K 0G1 0.46km -
TD Canada Trust ATM
981 Taunton Rd E, Oshawa ON L1K 0Z7 1.01km -
BMO Bank of Montreal
925 Taunton Rd E (Harmony Rd), Oshawa ON L1K 0Z7 1.16km














