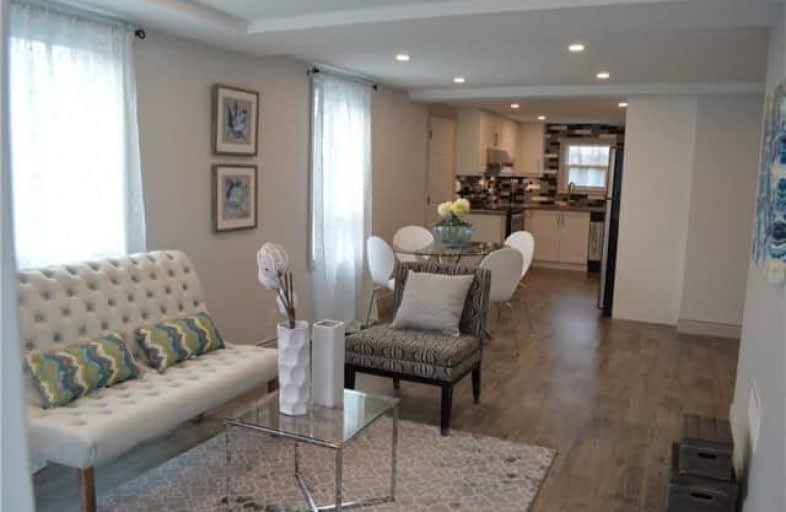Sold on Jan 07, 2019
Note: Property is not currently for sale or for rent.

-
Type: Detached
-
Style: 1 1/2 Storey
-
Size: 700 sqft
-
Lot Size: 50 x 159.75 Feet
-
Age: 100+ years
-
Taxes: $2,673 per year
-
Days on Site: 55 Days
-
Added: Nov 13, 2018 (1 month on market)
-
Updated:
-
Last Checked: 2 months ago
-
MLS®#: E4302277
-
Listed By: Royal heritage realty ltd., brokerage
Fabulous Reno, All New Inside! Modern Kitchen Features Stainless Steel Appliances, Under Cabinet Lighting, Quartz Counters, Pot Lights, Large Pantry & Access To Breezeway. Wide Plank Laminate Flooring Throughout, Sleek Glass Enclosed Shower With Rain Shower Head. Living/Dining With Pot Lights And Berber Carpeted Stairs Illuminated By Pot Lights.This Up & Coming Neighbourhood Is Boasting New Builds And Gorgeous Renos. Kayak Pool, New Liner Fully Functional!
Extras
Large Lot, New Furnance, New Ac, New Roof, New Water Heater, New Appliances, New Doors, New Pool Liner, Turf. Breezeway With New Doors To Front Side And Rear Yard With New Vinyl Floors. All Existing Appliances And Curtain Rods Included.
Property Details
Facts for 142 Annis Street, Oshawa
Status
Days on Market: 55
Last Status: Sold
Sold Date: Jan 07, 2019
Closed Date: Jan 17, 2019
Expiry Date: Mar 20, 2019
Sold Price: $349,000
Unavailable Date: Jan 07, 2019
Input Date: Nov 13, 2018
Property
Status: Sale
Property Type: Detached
Style: 1 1/2 Storey
Size (sq ft): 700
Age: 100+
Area: Oshawa
Community: Lakeview
Availability Date: Immed
Inside
Bedrooms: 2
Bathrooms: 1
Kitchens: 1
Rooms: 5
Den/Family Room: Yes
Air Conditioning: Central Air
Fireplace: No
Washrooms: 1
Building
Basement: Unfinished
Heat Type: Forced Air
Heat Source: Gas
Exterior: Alum Siding
Water Supply: Municipal
Special Designation: Unknown
Parking
Driveway: Pvt Double
Garage Spaces: 1
Garage Type: Attached
Covered Parking Spaces: 4
Fees
Tax Year: 2018
Tax Legal Description: Plan 142 Lot 23
Taxes: $2,673
Land
Cross Street: Simcoe And Albert
Municipality District: Oshawa
Fronting On: North
Parcel Number: 163820048
Pool: Abv Grnd
Sewer: Sewers
Lot Depth: 159.75 Feet
Lot Frontage: 50 Feet
Rooms
Room details for 142 Annis Street, Oshawa
| Type | Dimensions | Description |
|---|---|---|
| Living Main | 4.12 x 6.20 | Combined W/Dining, Window |
| Kitchen Main | 2.78 x 3.66 | B/I Dishwasher, Backsplash, Stainless Steel Ap |
| Master 2nd | 3.81 x 4.20 | Laminate, Window |
| 2nd Br 2nd | 2.67 x 3.28 | Laminate, Window |
| Family 2nd | 3.20 x 4.17 | Laminate, Window |
| XXXXXXXX | XXX XX, XXXX |
XXXX XXX XXXX |
$XXX,XXX |
| XXX XX, XXXX |
XXXXXX XXX XXXX |
$XXX,XXX | |
| XXXXXXXX | XXX XX, XXXX |
XXXX XXX XXXX |
$XXX,XXX |
| XXX XX, XXXX |
XXXXXX XXX XXXX |
$XXX,XXX | |
| XXXXXXXX | XXX XX, XXXX |
XXXX XXX XXXX |
$XXX,XXX |
| XXX XX, XXXX |
XXXXXX XXX XXXX |
$XXX,XXX | |
| XXXXXXXX | XXX XX, XXXX |
XXXXXXX XXX XXXX |
|
| XXX XX, XXXX |
XXXXXX XXX XXXX |
$XXX,XXX |
| XXXXXXXX XXXX | XXX XX, XXXX | $349,000 XXX XXXX |
| XXXXXXXX XXXXXX | XXX XX, XXXX | $349,000 XXX XXXX |
| XXXXXXXX XXXX | XXX XX, XXXX | $255,000 XXX XXXX |
| XXXXXXXX XXXXXX | XXX XX, XXXX | $274,900 XXX XXXX |
| XXXXXXXX XXXX | XXX XX, XXXX | $170,000 XXX XXXX |
| XXXXXXXX XXXXXX | XXX XX, XXXX | $175,000 XXX XXXX |
| XXXXXXXX XXXXXXX | XXX XX, XXXX | XXX XXXX |
| XXXXXXXX XXXXXX | XXX XX, XXXX | $185,000 XXX XXXX |

St Hedwig Catholic School
Elementary: CatholicMonsignor John Pereyma Elementary Catholic School
Elementary: CatholicBobby Orr Public School
Elementary: PublicGlen Street Public School
Elementary: PublicDr C F Cannon Public School
Elementary: PublicDavid Bouchard P.S. Elementary Public School
Elementary: PublicDCE - Under 21 Collegiate Institute and Vocational School
Secondary: PublicDurham Alternative Secondary School
Secondary: PublicG L Roberts Collegiate and Vocational Institute
Secondary: PublicMonsignor John Pereyma Catholic Secondary School
Secondary: CatholicEastdale Collegiate and Vocational Institute
Secondary: PublicO'Neill Collegiate and Vocational Institute
Secondary: Public

