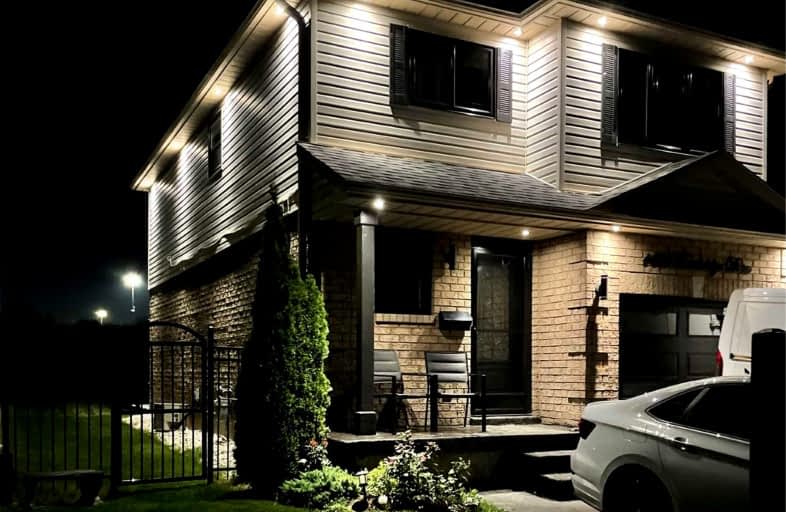
Jeanne Sauvé Public School
Elementary: Public
1.29 km
Beau Valley Public School
Elementary: Public
1.20 km
Gordon B Attersley Public School
Elementary: Public
1.17 km
St Joseph Catholic School
Elementary: Catholic
0.92 km
St John Bosco Catholic School
Elementary: Catholic
1.25 km
Sherwood Public School
Elementary: Public
0.96 km
DCE - Under 21 Collegiate Institute and Vocational School
Secondary: Public
4.49 km
Monsignor Paul Dwyer Catholic High School
Secondary: Catholic
3.61 km
R S Mclaughlin Collegiate and Vocational Institute
Secondary: Public
3.80 km
Eastdale Collegiate and Vocational Institute
Secondary: Public
3.21 km
O'Neill Collegiate and Vocational Institute
Secondary: Public
3.19 km
Maxwell Heights Secondary School
Secondary: Public
1.54 km













