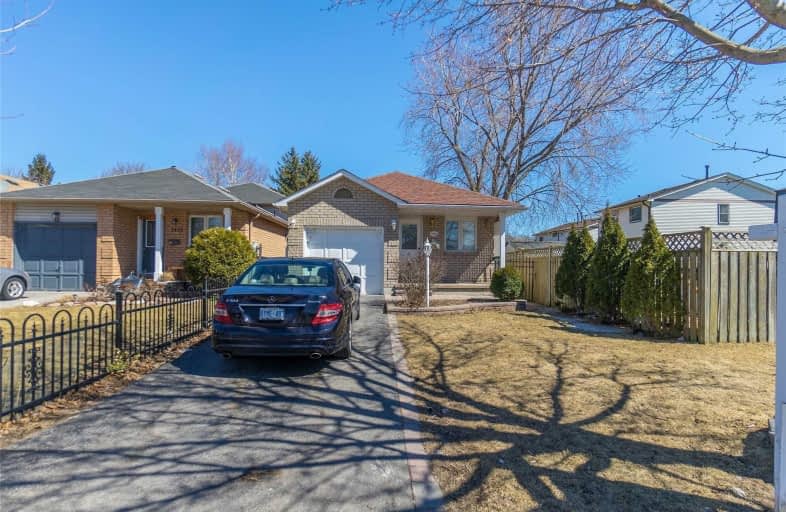Note: Property is not currently for sale or for rent.

-
Type: Detached
-
Style: Backsplit 4
-
Lot Size: 29.27 x 110.01 Feet
-
Age: No Data
-
Taxes: $4,574 per year
-
Days on Site: 9 Days
-
Added: Oct 24, 2020 (1 week on market)
-
Updated:
-
Last Checked: 3 months ago
-
MLS®#: E4966657
-
Listed By: Property max realty inc., brokerage
Spacious Four (4) Bedrooms With Two Four (4) Pc Washrooms, Main Floor Hardwood Floor And All The Bed Rooms And Rec Room And All Stairs Are Laminated Floor. Location! Location! Four Completely, Finished Levels, Quality Built Woodland Home. Now Tenant Live Month To Month Lease Agreement And Paying $2300.00.This Property Is Very Good For Investor Or Family Live. Sale With Tenant And If You Need To Live Give Two Months Notice Tenant Will Move. Thk U For Showing..
Extras
New S/S Fridge, S/S Stove, S/S Dishwasher, Washer & Dryer, All Electric Fixtures, Central Air Condition& New Roof Change 2018
Property Details
Facts for 1429 Largo Crescent, Oshawa
Status
Days on Market: 9
Last Status: Sold
Sold Date: Nov 02, 2020
Closed Date: Jan 07, 2021
Expiry Date: Jan 31, 2021
Sold Price: $635,000
Unavailable Date: Nov 02, 2020
Input Date: Oct 24, 2020
Prior LSC: Listing with no contract changes
Property
Status: Sale
Property Type: Detached
Style: Backsplit 4
Area: Oshawa
Community: Samac
Availability Date: Tba
Inside
Bedrooms: 4
Bathrooms: 2
Kitchens: 1
Rooms: 8
Den/Family Room: Yes
Air Conditioning: Central Air
Fireplace: Yes
Central Vacuum: N
Washrooms: 2
Building
Basement: Finished
Basement 2: Part Fin
Heat Type: Forced Air
Heat Source: Gas
Exterior: Brick
Exterior: Vinyl Siding
Water Supply: Municipal
Special Designation: Unknown
Parking
Driveway: Private
Garage Spaces: 1
Garage Type: Attached
Covered Parking Spaces: 2
Total Parking Spaces: 3
Fees
Tax Year: 2020
Tax Legal Description: Plan 357 Pt Lt Rp40R17799
Taxes: $4,574
Land
Cross Street: Simcoe And Taunton
Municipality District: Oshawa
Fronting On: East
Parcel Number: 162690222
Pool: None
Sewer: Sewers
Lot Depth: 110.01 Feet
Lot Frontage: 29.27 Feet
Zoning: Residential
Rooms
Room details for 1429 Largo Crescent, Oshawa
| Type | Dimensions | Description |
|---|---|---|
| Living Main | 3.50 x 6.90 | Combined W/Dining, Hardwood Floor |
| Dining Main | 3.50 x 6.90 | Combined W/Living, Hardwood Floor |
| Kitchen Main | 2.30 x 5.80 | Eat-In Kitchen, Backsplash, Tile Floor |
| Master Upper | 3.70 x 4.20 | Laminate, Double Closet |
| 2nd Br Upper | 3.10 x 3.60 | Laminate, Double Closet |
| 3rd Br Upper | 2.80 x 2.90 | Laminate, Large Closet |
| 4th Br Lower | 3.10 x 3.60 | Laminate |
| Family Lower | 6.80 x 7.00 | Laminate, Gas Fireplace |
| Rec Bsmt | 6.90 x 7.40 | Laminate |
| XXXXXXXX | XXX XX, XXXX |
XXXX XXX XXXX |
$XXX,XXX |
| XXX XX, XXXX |
XXXXXX XXX XXXX |
$XXX,XXX | |
| XXXXXXXX | XXX XX, XXXX |
XXXXXX XXX XXXX |
$X,XXX |
| XXX XX, XXXX |
XXXXXX XXX XXXX |
$X,XXX | |
| XXXXXXXX | XXX XX, XXXX |
XXXXXXX XXX XXXX |
|
| XXX XX, XXXX |
XXXXXX XXX XXXX |
$XXX,XXX | |
| XXXXXXXX | XXX XX, XXXX |
XXXXXXX XXX XXXX |
|
| XXX XX, XXXX |
XXXXXX XXX XXXX |
$XXX,XXX | |
| XXXXXXXX | XXX XX, XXXX |
XXXXXXX XXX XXXX |
|
| XXX XX, XXXX |
XXXXXX XXX XXXX |
$XXX,XXX | |
| XXXXXXXX | XXX XX, XXXX |
XXXXXXX XXX XXXX |
|
| XXX XX, XXXX |
XXXXXX XXX XXXX |
$X,XXX | |
| XXXXXXXX | XXX XX, XXXX |
XXXXXXX XXX XXXX |
|
| XXX XX, XXXX |
XXXXXX XXX XXXX |
$X,XXX | |
| XXXXXXXX | XXX XX, XXXX |
XXXXXXX XXX XXXX |
|
| XXX XX, XXXX |
XXXXXX XXX XXXX |
$X,XXX | |
| XXXXXXXX | XXX XX, XXXX |
XXXX XXX XXXX |
$XXX,XXX |
| XXX XX, XXXX |
XXXXXX XXX XXXX |
$XXX,XXX |
| XXXXXXXX XXXX | XXX XX, XXXX | $635,000 XXX XXXX |
| XXXXXXXX XXXXXX | XXX XX, XXXX | $549,000 XXX XXXX |
| XXXXXXXX XXXXXX | XXX XX, XXXX | $2,250 XXX XXXX |
| XXXXXXXX XXXXXX | XXX XX, XXXX | $2,250 XXX XXXX |
| XXXXXXXX XXXXXXX | XXX XX, XXXX | XXX XXXX |
| XXXXXXXX XXXXXX | XXX XX, XXXX | $549,000 XXX XXXX |
| XXXXXXXX XXXXXXX | XXX XX, XXXX | XXX XXXX |
| XXXXXXXX XXXXXX | XXX XX, XXXX | $589,900 XXX XXXX |
| XXXXXXXX XXXXXXX | XXX XX, XXXX | XXX XXXX |
| XXXXXXXX XXXXXX | XXX XX, XXXX | $599,900 XXX XXXX |
| XXXXXXXX XXXXXXX | XXX XX, XXXX | XXX XXXX |
| XXXXXXXX XXXXXX | XXX XX, XXXX | $2,400 XXX XXXX |
| XXXXXXXX XXXXXXX | XXX XX, XXXX | XXX XXXX |
| XXXXXXXX XXXXXX | XXX XX, XXXX | $2,300 XXX XXXX |
| XXXXXXXX XXXXXXX | XXX XX, XXXX | XXX XXXX |
| XXXXXXXX XXXXXX | XXX XX, XXXX | $2,250 XXX XXXX |
| XXXXXXXX XXXX | XXX XX, XXXX | $485,500 XXX XXXX |
| XXXXXXXX XXXXXX | XXX XX, XXXX | $499,900 XXX XXXX |

Father Joseph Venini Catholic School
Elementary: CatholicBeau Valley Public School
Elementary: PublicSunset Heights Public School
Elementary: PublicKedron Public School
Elementary: PublicQueen Elizabeth Public School
Elementary: PublicSherwood Public School
Elementary: PublicFather Donald MacLellan Catholic Sec Sch Catholic School
Secondary: CatholicDurham Alternative Secondary School
Secondary: PublicMonsignor Paul Dwyer Catholic High School
Secondary: CatholicR S Mclaughlin Collegiate and Vocational Institute
Secondary: PublicO'Neill Collegiate and Vocational Institute
Secondary: PublicMaxwell Heights Secondary School
Secondary: Public


