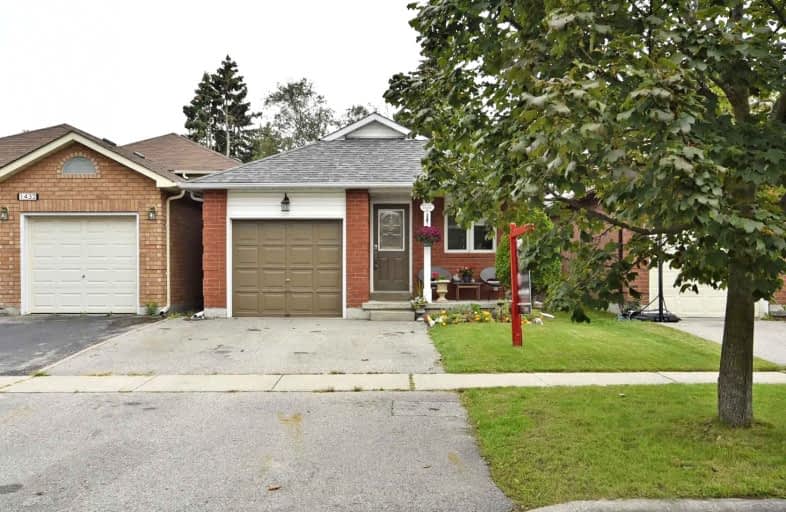
Father Joseph Venini Catholic School
Elementary: Catholic
0.35 km
Beau Valley Public School
Elementary: Public
1.64 km
Sunset Heights Public School
Elementary: Public
1.20 km
Kedron Public School
Elementary: Public
1.73 km
Queen Elizabeth Public School
Elementary: Public
0.65 km
Sherwood Public School
Elementary: Public
1.44 km
Father Donald MacLellan Catholic Sec Sch Catholic School
Secondary: Catholic
3.11 km
Durham Alternative Secondary School
Secondary: Public
4.79 km
Monsignor Paul Dwyer Catholic High School
Secondary: Catholic
2.90 km
R S Mclaughlin Collegiate and Vocational Institute
Secondary: Public
3.23 km
O'Neill Collegiate and Vocational Institute
Secondary: Public
3.42 km
Maxwell Heights Secondary School
Secondary: Public
2.46 km













