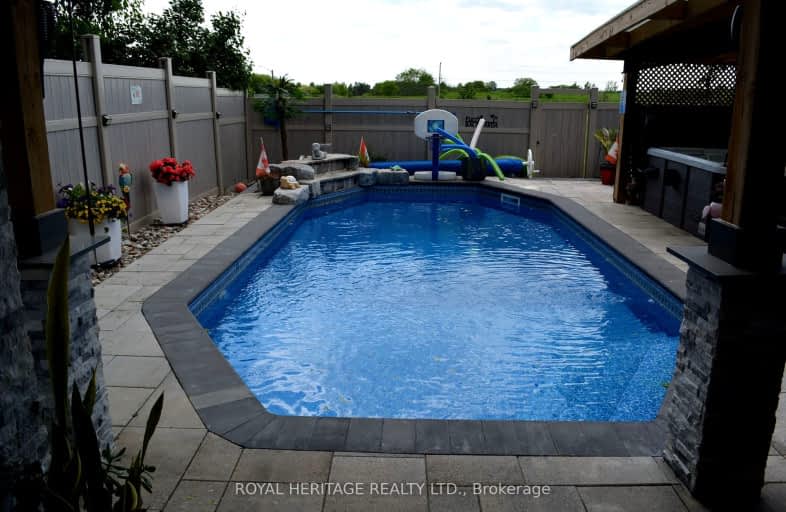Very Walkable
- Most errands can be accomplished on foot.
72
/100
Some Transit
- Most errands require a car.
47
/100
Somewhat Bikeable
- Most errands require a car.
47
/100

Jeanne Sauvé Public School
Elementary: Public
1.16 km
Father Joseph Venini Catholic School
Elementary: Catholic
0.58 km
Kedron Public School
Elementary: Public
1.37 km
Queen Elizabeth Public School
Elementary: Public
1.24 km
St John Bosco Catholic School
Elementary: Catholic
1.11 km
Sherwood Public School
Elementary: Public
0.57 km
Father Donald MacLellan Catholic Sec Sch Catholic School
Secondary: Catholic
3.86 km
Monsignor Paul Dwyer Catholic High School
Secondary: Catholic
3.64 km
R S Mclaughlin Collegiate and Vocational Institute
Secondary: Public
3.92 km
Eastdale Collegiate and Vocational Institute
Secondary: Public
4.06 km
O'Neill Collegiate and Vocational Institute
Secondary: Public
3.73 km
Maxwell Heights Secondary School
Secondary: Public
1.59 km
-
Mountjoy Park & Playground
Clearbrook Dr, Oshawa ON L1K 0L5 1.17km -
Mary street park
Mary And Beatrice, Oshawa ON 1.33km -
Edenwood Park
Oshawa ON 1.51km
-
Buy and Sell Kings
199 Wentworth St W, Oshawa ON L1J 6P4 1.51km -
Scotiabank
1350 Taunton Rd E (Harmony and Taunton), Oshawa ON L1K 1B8 1.81km -
BMO Bank of Montreal
925 Taunton Rd E (Harmony Rd), Oshawa ON L1K 0Z7 1.9km













