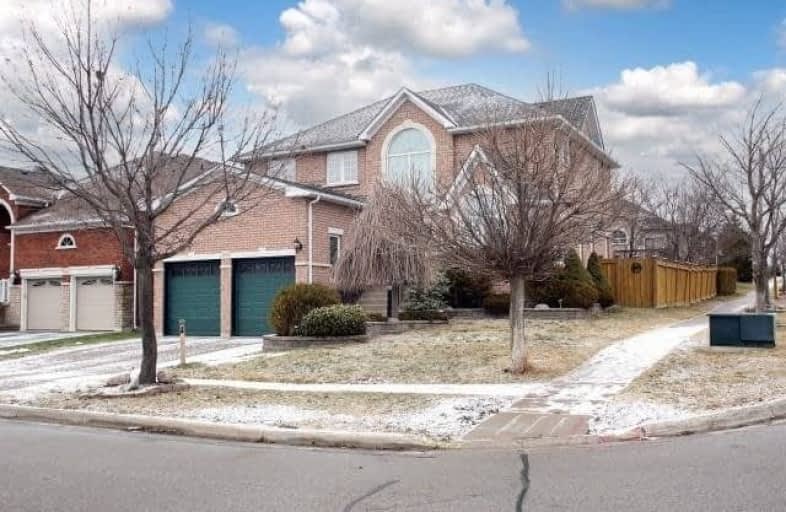
Jeanne Sauvé Public School
Elementary: Public
0.57 km
Father Joseph Venini Catholic School
Elementary: Catholic
1.40 km
Gordon B Attersley Public School
Elementary: Public
1.65 km
St Joseph Catholic School
Elementary: Catholic
0.96 km
St John Bosco Catholic School
Elementary: Catholic
0.54 km
Sherwood Public School
Elementary: Public
0.44 km
DCE - Under 21 Collegiate Institute and Vocational School
Secondary: Public
5.20 km
Monsignor Paul Dwyer Catholic High School
Secondary: Catholic
4.23 km
R S Mclaughlin Collegiate and Vocational Institute
Secondary: Public
4.46 km
Eastdale Collegiate and Vocational Institute
Secondary: Public
3.70 km
O'Neill Collegiate and Vocational Institute
Secondary: Public
3.91 km
Maxwell Heights Secondary School
Secondary: Public
0.87 km














