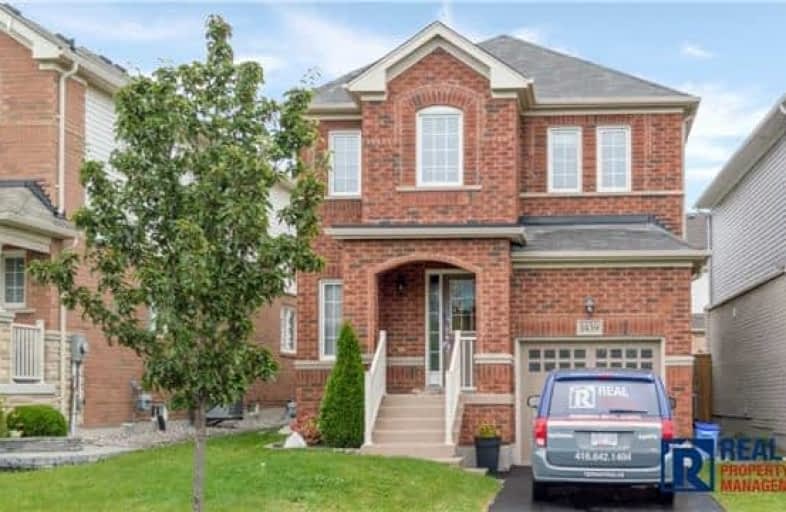Removed on Dec 29, 2017
Note: Property is not currently for sale or for rent.

-
Type: Link
-
Style: 2-Storey
-
Lease Term: 1 Year
-
Possession: Immed/Tba
-
All Inclusive: N
-
Lot Size: 34.5 x 98.71 Feet
-
Age: No Data
-
Days on Site: 38 Days
-
Added: Sep 07, 2019 (1 month on market)
-
Updated:
-
Last Checked: 2 months ago
-
MLS®#: E3990413
-
Listed By: Century 21 brown limited, brokerage
Featuring: Formal Living And Dining Rooms; Exquisite,?contemporary Kitchen With Glass Tile Back Splash And Ceramic Flooring, Tremendous Storage Space, Open Concept, Bright Breakfast Area With Walk-Out To Private, Fully Fenced Garden Oasis With Terrace And Natural Gas-Line Hook-Up For Bar-B-Q, Main Floor Powder Room. Master With 4 Pc Ensuite , 2 Extra Bedrooms. Large Unfinished Basement For Extra Space
Extras
All Existing Elfs, Appliances Central Vac, Washer, Dryer, Dishwasher, Fridge And Stove. Large Fully Fenced Back Yard, Patio
Property Details
Facts for 1439 Rennie Street, Oshawa
Status
Days on Market: 38
Last Status: Terminated
Sold Date: Jun 08, 2025
Closed Date: Nov 30, -0001
Expiry Date: Apr 30, 2018
Unavailable Date: Dec 29, 2017
Input Date: Nov 21, 2017
Property
Status: Lease
Property Type: Link
Style: 2-Storey
Area: Oshawa
Community: Taunton
Availability Date: Immed/Tba
Inside
Bedrooms: 3
Bathrooms: 3
Kitchens: 1
Rooms: 7
Den/Family Room: No
Air Conditioning: Central Air
Fireplace: No
Laundry: Ensuite
Central Vacuum: Y
Washrooms: 3
Utilities
Utilities Included: N
Building
Basement: Unfinished
Heat Type: Forced Air
Heat Source: Gas
Exterior: Brick
Exterior: Vinyl Siding
Private Entrance: Y
Water Supply: Municipal
Special Designation: Unknown
Parking
Driveway: Private
Parking Included: Yes
Garage Spaces: 1
Garage Type: Attached
Covered Parking Spaces: 2
Total Parking Spaces: 3
Fees
Cable Included: No
Central A/C Included: Yes
Common Elements Included: No
Heating Included: No
Hydro Included: No
Water Included: No
Land
Cross Street: Coldstream And Harmo
Municipality District: Oshawa
Fronting On: East
Pool: None
Sewer: Sewers
Lot Depth: 98.71 Feet
Lot Frontage: 34.5 Feet
Payment Frequency: Monthly
Rooms
Room details for 1439 Rennie Street, Oshawa
| Type | Dimensions | Description |
|---|---|---|
| Living Main | 3.71 x 5.83 | Laminate, Window, Open Concept |
| Dining Main | 3.71 x 5.83 | Laminate, Window, Combined W/Living |
| Kitchen Main | 2.79 x 3.06 | Ceramic Floor, Window, Backsplash |
| Breakfast Main | 3.55 x 3.84 | Ceramic Floor, W/O To Patio |
| Master Upper | 3.50 x 4.10 | Broadloom, 4 Pc Bath, Double Closet |
| 2nd Br Upper | 2.97 x 4.04 | Broadloom, Window, Closet |
| 3rd Br Upper | 3.70 x 4.93 | Broadloom, Window, Closet |
| XXXXXXXX | XXX XX, XXXX |
XXXXXXX XXX XXXX |
|
| XXX XX, XXXX |
XXXXXX XXX XXXX |
$X,XXX | |
| XXXXXXXX | XXX XX, XXXX |
XXXX XXX XXXX |
$XXX,XXX |
| XXX XX, XXXX |
XXXXXX XXX XXXX |
$XXX,XXX | |
| XXXXXXXX | XXX XX, XXXX |
XXXXXXX XXX XXXX |
|
| XXX XX, XXXX |
XXXXXX XXX XXXX |
$XXX,XXX |
| XXXXXXXX XXXXXXX | XXX XX, XXXX | XXX XXXX |
| XXXXXXXX XXXXXX | XXX XX, XXXX | $1,625 XXX XXXX |
| XXXXXXXX XXXX | XXX XX, XXXX | $565,000 XXX XXXX |
| XXXXXXXX XXXXXX | XXX XX, XXXX | $575,000 XXX XXXX |
| XXXXXXXX XXXXXXX | XXX XX, XXXX | XXX XXXX |
| XXXXXXXX XXXXXX | XXX XX, XXXX | $599,900 XXX XXXX |

Jeanne Sauvé Public School
Elementary: PublicSt Kateri Tekakwitha Catholic School
Elementary: CatholicGordon B Attersley Public School
Elementary: PublicSt Joseph Catholic School
Elementary: CatholicSt John Bosco Catholic School
Elementary: CatholicSherwood Public School
Elementary: PublicDCE - Under 21 Collegiate Institute and Vocational School
Secondary: PublicMonsignor Paul Dwyer Catholic High School
Secondary: CatholicR S Mclaughlin Collegiate and Vocational Institute
Secondary: PublicEastdale Collegiate and Vocational Institute
Secondary: PublicO'Neill Collegiate and Vocational Institute
Secondary: PublicMaxwell Heights Secondary School
Secondary: Public- 1 bath
- 3 bed
Bsmnt-1283 Townline Road North, Oshawa, Ontario • L1K 3E1 • Pinecrest



