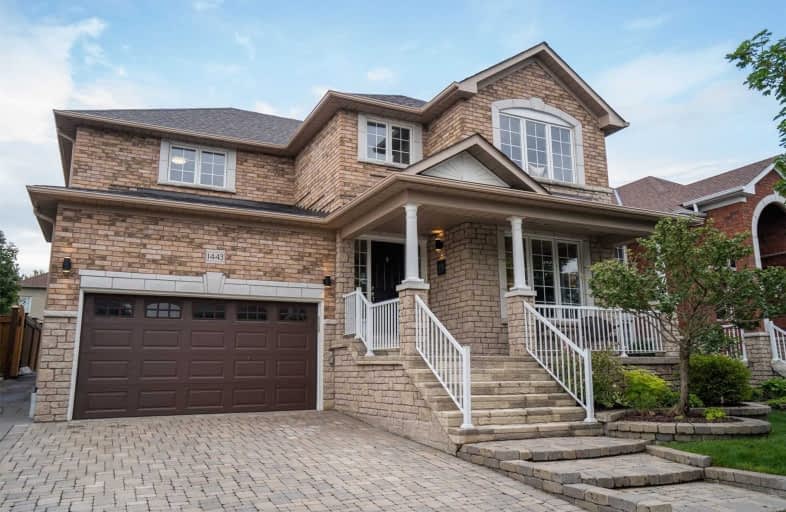Sold on Jun 29, 2020
Note: Property is not currently for sale or for rent.

-
Type: Detached
-
Style: 2-Storey
-
Lot Size: 44.32 x 128.38 Feet
-
Age: No Data
-
Taxes: $6,146 per year
-
Days on Site: 5 Days
-
Added: Jun 24, 2020 (5 days on market)
-
Updated:
-
Last Checked: 3 months ago
-
MLS®#: E4806337
-
Listed By: Re/max rouge river realty ltd., brokerage
This Home Is A Must-See! Situated On A 130Ft Deep Lot, It's Been Lovingly Renovated From Top To Bottom! Gorgeous Kitchen With New Cabinetry, Granite Counters And Tumbled Stone Backsplash. Stunning Wide Plank Hardwood Floors Throughout, Family Room With A Custom Stone Wall And Fireplace. Hardwood Staircase Just To Name A Few Features. Spacious Bedrooms, Beautiful Bathrooms All Painted In Designer Colours! The Finished Basement Completes This Stunning Home!
Extras
Incredible 16X12 Workshop In Yard With Hydro. Spectacular Backyard And Gardens With Custom Bbq Station. Inground Sprinkler System. Hot Water Tank Is A Rental.
Property Details
Facts for 1443 Greenvalley Trail, Oshawa
Status
Days on Market: 5
Last Status: Sold
Sold Date: Jun 29, 2020
Closed Date: Jul 29, 2020
Expiry Date: Sep 25, 2020
Sold Price: $817,500
Unavailable Date: Jun 29, 2020
Input Date: Jun 25, 2020
Property
Status: Sale
Property Type: Detached
Style: 2-Storey
Area: Oshawa
Community: Taunton
Availability Date: Tbd
Inside
Bedrooms: 4
Bathrooms: 3
Kitchens: 1
Rooms: 9
Den/Family Room: Yes
Air Conditioning: Central Air
Fireplace: Yes
Laundry Level: Main
Central Vacuum: Y
Washrooms: 3
Building
Basement: Finished
Basement 2: Full
Heat Type: Forced Air
Heat Source: Gas
Exterior: Brick
Exterior: Stone
Water Supply: Municipal
Special Designation: Unknown
Other Structures: Garden Shed
Other Structures: Workshop
Parking
Driveway: Pvt Double
Garage Spaces: 2
Garage Type: Attached
Covered Parking Spaces: 2
Total Parking Spaces: 4
Fees
Tax Year: 2020
Tax Legal Description: Lot 77, Plan 40M1942; City Of Oshawa
Taxes: $6,146
Highlights
Feature: Park
Feature: Place Of Worship
Feature: Public Transit
Feature: Rec Centre
Feature: School
Feature: School Bus Route
Land
Cross Street: Wilson N/ Coldstream
Municipality District: Oshawa
Fronting On: East
Pool: None
Sewer: Sewers
Lot Depth: 128.38 Feet
Lot Frontage: 44.32 Feet
Rooms
Room details for 1443 Greenvalley Trail, Oshawa
| Type | Dimensions | Description |
|---|---|---|
| Living Main | 3.35 x 6.09 | Combined W/Dining, Hardwood Floor, Coffered Ceiling |
| Dining Main | 3.35 x 6.09 | Combined W/Living, Hardwood Floor, Coffered Ceiling |
| Kitchen Main | 3.04 x 3.07 | Eat-In Kitchen, Open Concept, O/Looks Family |
| Breakfast Main | 3.04 x 4.57 | W/O To Patio, Ceramic Floor |
| Family Main | 3.65 x 4.45 | Gas Fireplace, Hardwood Floor, Crown Moulding |
| Master Upper | 3.65 x 5.60 | 4 Pc Ensuite, W/I Closet, Hardwood Floor |
| 2nd Br Upper | 3.38 x 3.71 | Hardwood Floor, Crown Moulding, Double Closet |
| 3rd Br Upper | 3.29 x 3.71 | Hardwood Floor, Crown Moulding, Double Closet |
| 4th Br Upper | 3.35 x 3.35 | Hardwood Floor, Crown Moulding, B/I Bookcase |
| Rec Lower | 4.40 x 7.63 | Laminate, Pot Lights |
| XXXXXXXX | XXX XX, XXXX |
XXXX XXX XXXX |
$XXX,XXX |
| XXX XX, XXXX |
XXXXXX XXX XXXX |
$XXX,XXX | |
| XXXXXXXX | XXX XX, XXXX |
XXXX XXX XXXX |
$XXX,XXX |
| XXX XX, XXXX |
XXXXXX XXX XXXX |
$XXX,XXX | |
| XXXXXXXX | XXX XX, XXXX |
XXXXXXX XXX XXXX |
|
| XXX XX, XXXX |
XXXXXX XXX XXXX |
$XXX,XXX | |
| XXXXXXXX | XXX XX, XXXX |
XXXXXXXX XXX XXXX |
|
| XXX XX, XXXX |
XXXXXX XXX XXXX |
$XXX,XXX | |
| XXXXXXXX | XXX XX, XXXX |
XXXXXXXX XXX XXXX |
|
| XXX XX, XXXX |
XXXXXX XXX XXXX |
$XXX,XXX | |
| XXXXXXXX | XXX XX, XXXX |
XXXXXXX XXX XXXX |
|
| XXX XX, XXXX |
XXXXXX XXX XXXX |
$XXX,XXX |
| XXXXXXXX XXXX | XXX XX, XXXX | $817,500 XXX XXXX |
| XXXXXXXX XXXXXX | XXX XX, XXXX | $749,900 XXX XXXX |
| XXXXXXXX XXXX | XXX XX, XXXX | $690,000 XXX XXXX |
| XXXXXXXX XXXXXX | XXX XX, XXXX | $699,800 XXX XXXX |
| XXXXXXXX XXXXXXX | XXX XX, XXXX | XXX XXXX |
| XXXXXXXX XXXXXX | XXX XX, XXXX | $729,900 XXX XXXX |
| XXXXXXXX XXXXXXXX | XXX XX, XXXX | XXX XXXX |
| XXXXXXXX XXXXXX | XXX XX, XXXX | $769,900 XXX XXXX |
| XXXXXXXX XXXXXXXX | XXX XX, XXXX | XXX XXXX |
| XXXXXXXX XXXXXX | XXX XX, XXXX | $799,900 XXX XXXX |
| XXXXXXXX XXXXXXX | XXX XX, XXXX | XXX XXXX |
| XXXXXXXX XXXXXX | XXX XX, XXXX | $819,900 XXX XXXX |

Jeanne Sauvé Public School
Elementary: PublicFather Joseph Venini Catholic School
Elementary: CatholicGordon B Attersley Public School
Elementary: PublicSt Joseph Catholic School
Elementary: CatholicSt John Bosco Catholic School
Elementary: CatholicSherwood Public School
Elementary: PublicDCE - Under 21 Collegiate Institute and Vocational School
Secondary: PublicMonsignor Paul Dwyer Catholic High School
Secondary: CatholicR S Mclaughlin Collegiate and Vocational Institute
Secondary: PublicEastdale Collegiate and Vocational Institute
Secondary: PublicO'Neill Collegiate and Vocational Institute
Secondary: PublicMaxwell Heights Secondary School
Secondary: Public- 3 bath
- 4 bed
- 1100 sqft
1010 Central Park Boulevard North, Oshawa, Ontario • L1G 7A6 • Centennial
- 2 bath
- 4 bed
821 Exeter Street, Oshawa, Ontario • L1G 6P6 • Centennial
- 2 bath
- 4 bed
- 1500 sqft






