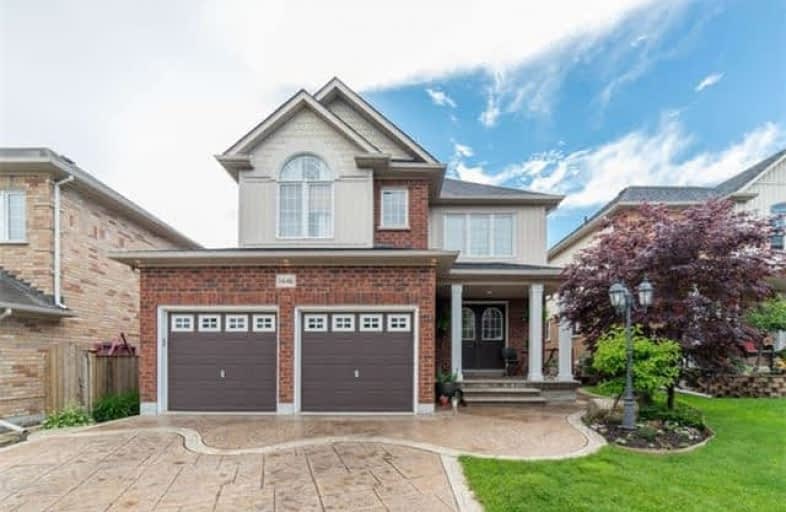
Jeanne Sauvé Public School
Elementary: Public
0.49 km
St Kateri Tekakwitha Catholic School
Elementary: Catholic
1.49 km
Gordon B Attersley Public School
Elementary: Public
1.66 km
St Joseph Catholic School
Elementary: Catholic
0.91 km
St John Bosco Catholic School
Elementary: Catholic
0.47 km
Sherwood Public School
Elementary: Public
0.53 km
DCE - Under 21 Collegiate Institute and Vocational School
Secondary: Public
5.28 km
Monsignor Paul Dwyer Catholic High School
Secondary: Catholic
4.37 km
R S Mclaughlin Collegiate and Vocational Institute
Secondary: Public
4.59 km
Eastdale Collegiate and Vocational Institute
Secondary: Public
3.69 km
O'Neill Collegiate and Vocational Institute
Secondary: Public
3.99 km
Maxwell Heights Secondary School
Secondary: Public
0.74 km














