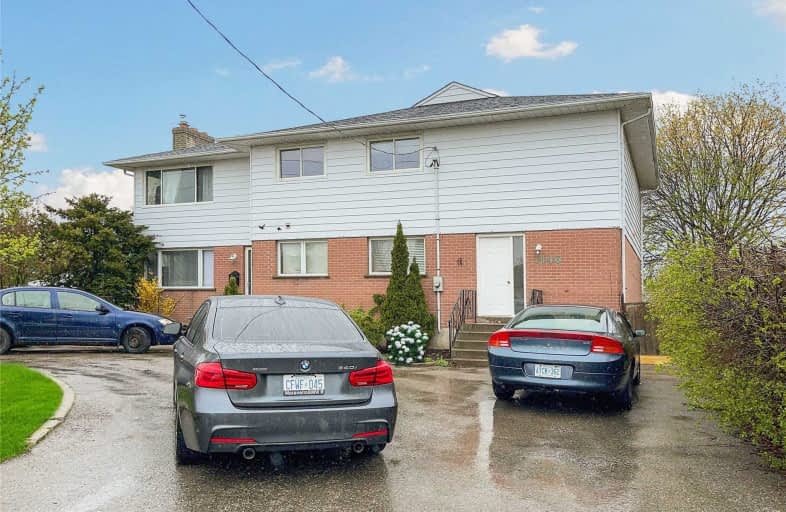Sold on May 15, 2021
Note: Property is not currently for sale or for rent.

-
Type: Detached
-
Style: 2-Storey
-
Size: 3000 sqft
-
Lot Size: 75 x 146.08 Feet
-
Age: No Data
-
Taxes: $5,600 per year
-
Days on Site: 10 Days
-
Added: May 05, 2021 (1 week on market)
-
Updated:
-
Last Checked: 3 months ago
-
MLS®#: E5222266
-
Listed By: Homelife regional realty ltd., brokerage
Fantastic Fully Detached 3 Apartment Home On Corner Lot! Circular Drive With Parking For Up To 6 Vehicles!! All Units Have Separate Entrances. Large Spacious Back Yard. Great Tenants Willing To Stay! 3rd Bedroom On The Large Second Floor Apartment Is Currently Being Used As An Office. All Three Apartment Floorplans Are Included With The Pictures. Pre Home Inspection Report Available.
Extras
3 Fridges, 3 Stoves, 2 Dishwashers, 3 Washer, 3 Dryers. All Electric Light Fixtures 2 Gas Fireplaces. New Roof Shingles 2 Years Old.
Property Details
Facts for 1446 Wilson Road North, Oshawa
Status
Days on Market: 10
Last Status: Sold
Sold Date: May 15, 2021
Closed Date: Jun 21, 2021
Expiry Date: Oct 05, 2021
Sold Price: $790,000
Unavailable Date: May 15, 2021
Input Date: May 05, 2021
Property
Status: Sale
Property Type: Detached
Style: 2-Storey
Size (sq ft): 3000
Area: Oshawa
Community: Samac
Availability Date: Tba
Inside
Bedrooms: 6
Bedrooms Plus: 1
Bathrooms: 4
Kitchens: 3
Rooms: 10
Den/Family Room: No
Air Conditioning: Central Air
Fireplace: Yes
Central Vacuum: N
Washrooms: 4
Building
Basement: Finished
Heat Type: Forced Air
Heat Source: Gas
Exterior: Alum Siding
Exterior: Brick
Elevator: N
Energy Certificate: N
Water Supply: Municipal
Special Designation: Unknown
Retirement: N
Parking
Driveway: Circular
Garage Type: None
Covered Parking Spaces: 6
Total Parking Spaces: 6
Fees
Tax Year: 2020
Tax Legal Description: Lt 16 Pl 635 East Whitby; City Of Oshawa
Taxes: $5,600
Highlights
Feature: Fenced Yard
Land
Cross Street: Taunton & Wilson
Municipality District: Oshawa
Fronting On: West
Parcel Number: 164290265
Pool: None
Sewer: Sewers
Lot Depth: 146.08 Feet
Lot Frontage: 75 Feet
Additional Media
- Virtual Tour: https://tour.snaphouss.com/1446-wilson-road-north
Rooms
Room details for 1446 Wilson Road North, Oshawa
| Type | Dimensions | Description |
|---|---|---|
| Living 2nd | 4.36 x 5.33 | Laminate, Open Concept, Combined W/Dining |
| Dining 2nd | 3.78 x 4.06 | Laminate, Open Concept, Combined W/Living |
| Kitchen 2nd | 3.30 x 4.06 | Tile Floor, W/O To Deck, Combined W/Dining |
| Master 2nd | 4.14 x 4.70 | O/Looks Backyard, Double Closet |
| Br 2nd | 4.38 x 4.90 | Closet, Window |
| Br 2nd | 3.35 x 3.81 | Window |
| Living Main | 5.66 x 5.86 | Laminate, Combined W/Dining |
| Dining Main | 3.28 x 3.67 | Laminate, Combined W/Living |
| Kitchen Main | 3.28 x 3.57 | Laminate, Stainless Steel Appl, Updated |
| Br Main | 3.37 x 3.57 | Laminate, Window |
| Br Main | 3.63 x 3.63 | Laminate, Window |
| XXXXXXXX | XXX XX, XXXX |
XXXX XXX XXXX |
$XXX,XXX |
| XXX XX, XXXX |
XXXXXX XXX XXXX |
$XXX,XXX |
| XXXXXXXX XXXX | XXX XX, XXXX | $790,000 XXX XXXX |
| XXXXXXXX XXXXXX | XXX XX, XXXX | $799,000 XXX XXXX |

Jeanne Sauvé Public School
Elementary: PublicFather Joseph Venini Catholic School
Elementary: CatholicKedron Public School
Elementary: PublicSt Joseph Catholic School
Elementary: CatholicSt John Bosco Catholic School
Elementary: CatholicSherwood Public School
Elementary: PublicFather Donald MacLellan Catholic Sec Sch Catholic School
Secondary: CatholicMonsignor Paul Dwyer Catholic High School
Secondary: CatholicR S Mclaughlin Collegiate and Vocational Institute
Secondary: PublicEastdale Collegiate and Vocational Institute
Secondary: PublicO'Neill Collegiate and Vocational Institute
Secondary: PublicMaxwell Heights Secondary School
Secondary: Public

