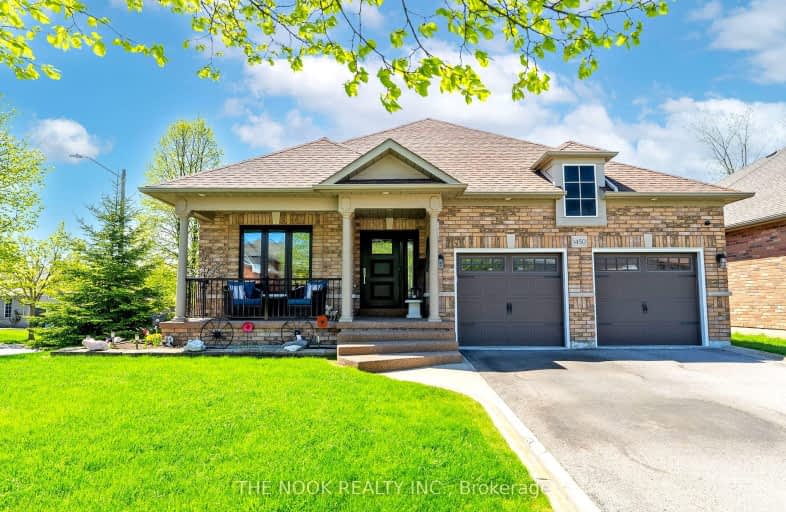Very Walkable
- Most errands can be accomplished on foot.
76
/100
Good Transit
- Some errands can be accomplished by public transportation.
50
/100
Somewhat Bikeable
- Most errands require a car.
40
/100

Jeanne Sauvé Public School
Elementary: Public
0.52 km
Father Joseph Venini Catholic School
Elementary: Catholic
1.35 km
Gordon B Attersley Public School
Elementary: Public
1.74 km
St Joseph Catholic School
Elementary: Catholic
1.06 km
St John Bosco Catholic School
Elementary: Catholic
0.48 km
Sherwood Public School
Elementary: Public
0.35 km
Father Donald MacLellan Catholic Sec Sch Catholic School
Secondary: Catholic
4.47 km
Monsignor Paul Dwyer Catholic High School
Secondary: Catholic
4.24 km
R S Mclaughlin Collegiate and Vocational Institute
Secondary: Public
4.48 km
Eastdale Collegiate and Vocational Institute
Secondary: Public
3.79 km
O'Neill Collegiate and Vocational Institute
Secondary: Public
3.97 km
Maxwell Heights Secondary School
Secondary: Public
0.87 km
-
Sherwood Park & Playground
559 Ormond Dr, Oshawa ON L1K 2L4 0.39km -
Grand Ridge Park
Oshawa ON 0.99km -
Edenwood Park
Oshawa ON 1.85km
-
CIBC
1400 Clearbrook Dr, Oshawa ON L1K 2N7 0.43km -
CIBC
250 Taunton Rd W, Oshawa ON L1G 3T3 1.08km -
BMO Bank of Montreal
925 Taunton Rd E (Harmony Rd), Oshawa ON L1K 0Z7 1.16km













