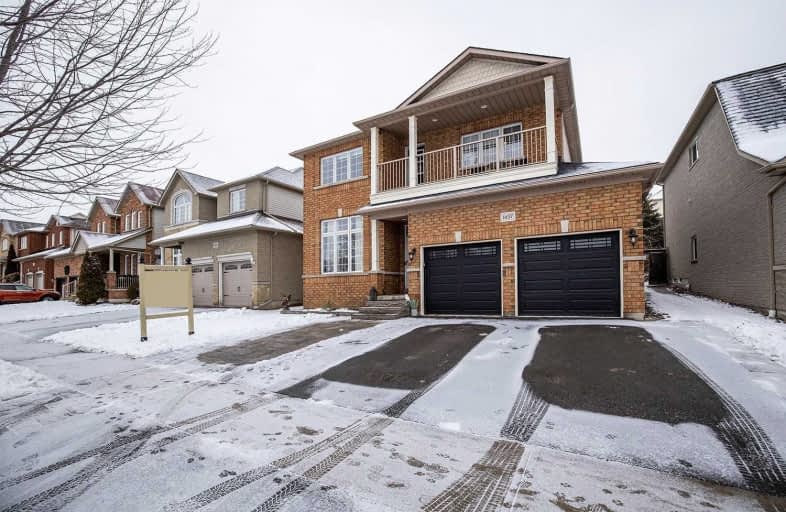
Jeanne Sauvé Public School
Elementary: Public
0.47 km
Father Joseph Venini Catholic School
Elementary: Catholic
1.49 km
Gordon B Attersley Public School
Elementary: Public
1.70 km
St Joseph Catholic School
Elementary: Catholic
0.97 km
St John Bosco Catholic School
Elementary: Catholic
0.45 km
Sherwood Public School
Elementary: Public
0.47 km
DCE - Under 21 Collegiate Institute and Vocational School
Secondary: Public
5.29 km
Monsignor Paul Dwyer Catholic High School
Secondary: Catholic
4.34 km
R S Mclaughlin Collegiate and Vocational Institute
Secondary: Public
4.56 km
Eastdale Collegiate and Vocational Institute
Secondary: Public
3.74 km
O'Neill Collegiate and Vocational Institute
Secondary: Public
4.00 km
Maxwell Heights Secondary School
Secondary: Public
0.76 km














