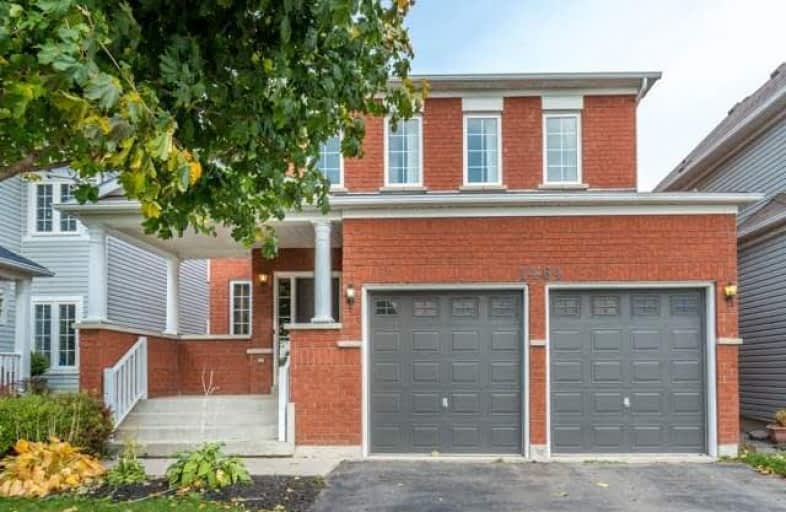Leased on Jan 19, 2018
Note: Property is not currently for sale or for rent.

-
Type: Detached
-
Style: 2-Storey
-
Size: 2500 sqft
-
Lease Term: 1 Year
-
Possession: Tba
-
All Inclusive: N
-
Lot Size: 39.96 x 118.11 Feet
-
Age: 6-15 years
-
Days on Site: 48 Days
-
Added: Sep 07, 2019 (1 month on market)
-
Updated:
-
Last Checked: 2 months ago
-
MLS®#: E3999302
-
Listed By: Royal elite jerry wen realty inc., brokerage
2 Storey Detached Home With Double Garage, 2931Square Feet, Newly Painted, New Hardwood Floor, Family Room With Gas Fire Place, Modern Kitchen, Stainless Steel Appliances, Spacious Master Bedroom With 4 Pc Ensuite, Minutes Walk To Harmony Shopping Centre, Legends Community Centre, Cold Stream Park And Tribute Pond Park, Maxwell Heights S.S., Norman Powers P.S., Few Minutes Drive To 407, University, Durham College. Lease Term Is Flexible
Extras
Stainless Steel Fridge, Stainless Steel Stove, Stainless Steel B/I Dishwasher, New Range Hood, Washer, Dryer, All Existing Electric Light Fixtures, All Existing Window Coverings
Property Details
Facts for 1464 Coldstream Drive, Oshawa
Status
Days on Market: 48
Last Status: Leased
Sold Date: Jan 19, 2018
Closed Date: Mar 01, 2018
Expiry Date: Mar 31, 2018
Sold Price: $2,200
Unavailable Date: Jan 19, 2018
Input Date: Dec 02, 2017
Property
Status: Lease
Property Type: Detached
Style: 2-Storey
Size (sq ft): 2500
Age: 6-15
Area: Oshawa
Community: Taunton
Availability Date: Tba
Inside
Bedrooms: 4
Bathrooms: 4
Kitchens: 1
Rooms: 10
Den/Family Room: Yes
Air Conditioning: Central Air
Fireplace: Yes
Laundry:
Laundry Level: Upper
Washrooms: 4
Utilities
Utilities Included: N
Building
Basement: Full
Heat Type: Forced Air
Heat Source: Gas
Exterior: Brick
Private Entrance: Y
Water Supply: Municipal
Special Designation: Unknown
Parking
Driveway: Private
Parking Included: Yes
Garage Spaces: 2
Garage Type: Built-In
Covered Parking Spaces: 4
Total Parking Spaces: 6
Fees
Cable Included: No
Central A/C Included: No
Common Elements Included: Yes
Heating Included: No
Hydro Included: No
Water Included: No
Highlights
Feature: Fenced Yard
Feature: Park
Feature: Public Transit
Land
Cross Street: Taunton/Harmony
Municipality District: Oshawa
Fronting On: North
Pool: None
Sewer: Sewers
Lot Depth: 118.11 Feet
Lot Frontage: 39.96 Feet
Payment Frequency: Monthly
Additional Media
- Virtual Tour: http://houssmax.ca/vtournb/h2631744
Rooms
Room details for 1464 Coldstream Drive, Oshawa
| Type | Dimensions | Description |
|---|---|---|
| Living Main | 3.80 x 4.64 | Hardwood Floor |
| Dining Main | 3.70 x 3.83 | Hardwood Floor |
| Family Main | 4.49 x 5.45 | Hardwood Floor, Gas Fireplace |
| Library Main | 2.72 x 3.64 | Hardwood Floor |
| Kitchen Main | 2.39 x 3.71 | Ceramic Floor |
| Breakfast Main | 2.94 x 3.48 | Ceramic Floor |
| Master 2nd | 4.90 x 7.48 | Hardwood Floor, 4 Pc Bath |
| 2nd Br 2nd | 3.91 x 4.20 | Hardwood Floor, 4 Pc Bath |
| 3rd Br 2nd | 3.44 x 3.90 | Hardwood Floor, Semi Ensuite |
| 4th Br 2nd | 3.73 x 4.48 | Hardwood Floor, Semi Ensuite |
| XXXXXXXX | XXX XX, XXXX |
XXXXXX XXX XXXX |
$X,XXX |
| XXX XX, XXXX |
XXXXXX XXX XXXX |
$X,XXX | |
| XXXXXXXX | XXX XX, XXXX |
XXXXXXX XXX XXXX |
|
| XXX XX, XXXX |
XXXXXX XXX XXXX |
$X,XXX | |
| XXXXXXXX | XXX XX, XXXX |
XXXX XXX XXXX |
$XXX,XXX |
| XXX XX, XXXX |
XXXXXX XXX XXXX |
$XXX,XXX |
| XXXXXXXX XXXXXX | XXX XX, XXXX | $2,200 XXX XXXX |
| XXXXXXXX XXXXXX | XXX XX, XXXX | $2,200 XXX XXXX |
| XXXXXXXX XXXXXXX | XXX XX, XXXX | XXX XXXX |
| XXXXXXXX XXXXXX | XXX XX, XXXX | $2,300 XXX XXXX |
| XXXXXXXX XXXX | XXX XX, XXXX | $641,000 XXX XXXX |
| XXXXXXXX XXXXXX | XXX XX, XXXX | $649,900 XXX XXXX |

Jeanne Sauvé Public School
Elementary: PublicSt Kateri Tekakwitha Catholic School
Elementary: CatholicSt Joseph Catholic School
Elementary: CatholicSeneca Trail Public School Elementary School
Elementary: PublicPierre Elliott Trudeau Public School
Elementary: PublicNorman G. Powers Public School
Elementary: PublicDCE - Under 21 Collegiate Institute and Vocational School
Secondary: PublicMonsignor Paul Dwyer Catholic High School
Secondary: CatholicR S Mclaughlin Collegiate and Vocational Institute
Secondary: PublicEastdale Collegiate and Vocational Institute
Secondary: PublicO'Neill Collegiate and Vocational Institute
Secondary: PublicMaxwell Heights Secondary School
Secondary: Public

