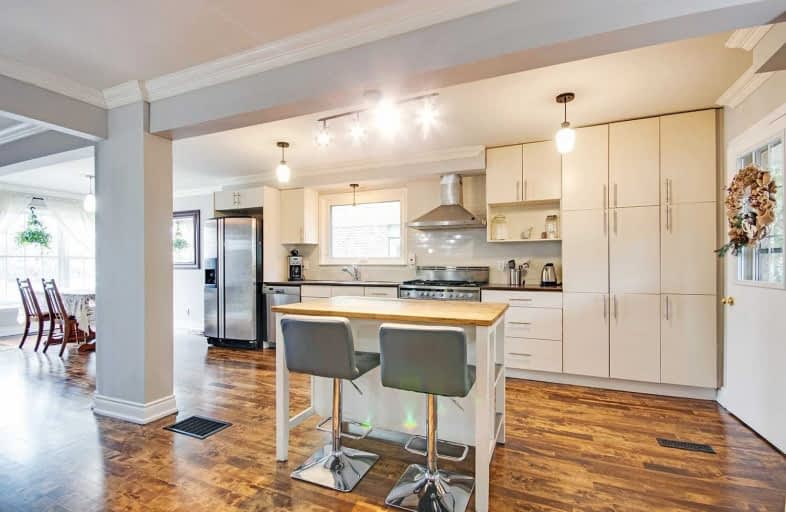Note: Property is not currently for sale or for rent.

-
Type: Detached
-
Style: 2-Storey
-
Lot Size: 40 x 107 Feet
-
Age: No Data
-
Taxes: $4,102 per year
-
Days on Site: 48 Days
-
Added: Dec 27, 2018 (1 month on market)
-
Updated:
-
Last Checked: 3 months ago
-
MLS®#: E4326254
-
Listed By: Re/max rouge river realty ltd., brokerage
Just Move In To Make This House Your Home! Freshly Painted! 3 Season Sunroom! Hardwood Floors On Main Floor (Except Front Entrance Area). Open Concept Main Floor. Modern Kitchen With Kitchen Island. Wood Fireplace! Garage Access From House.
Extras
Mostly Finished Basement With Bedroom And Bathroom Plus Rec Room. Updated Basement Windows, Updated Carpet Stairs, Hallway, Quiet Mature Neighbourhood. 407 & Uoit In Area. Check Out Video.
Property Details
Facts for 1464 Tampa Crescent, Oshawa
Status
Days on Market: 48
Last Status: Sold
Sold Date: Feb 13, 2019
Closed Date: Mar 27, 2019
Expiry Date: Jun 30, 2019
Sold Price: $518,000
Unavailable Date: Feb 13, 2019
Input Date: Dec 27, 2018
Property
Status: Sale
Property Type: Detached
Style: 2-Storey
Area: Oshawa
Community: Samac
Availability Date: March 2019
Inside
Bedrooms: 4
Bathrooms: 2
Kitchens: 1
Rooms: 7
Den/Family Room: No
Air Conditioning: Central Air
Fireplace: Yes
Washrooms: 2
Building
Basement: Finished
Heat Type: Forced Air
Heat Source: Gas
Exterior: Alum Siding
Exterior: Brick
Water Supply: Municipal
Special Designation: Unknown
Parking
Driveway: Private
Garage Spaces: 1
Garage Type: Built-In
Covered Parking Spaces: 4
Fees
Tax Year: 2018
Tax Legal Description: Pcl 19-1 Sec M985; Lt 19 Pl M985 City Of Oshawa
Taxes: $4,102
Land
Cross Street: Mary St And Ormond S
Municipality District: Oshawa
Fronting On: North
Pool: None
Sewer: Sewers
Lot Depth: 107 Feet
Lot Frontage: 40 Feet
Additional Media
- Virtual Tour: https://vimeo.com/user65917821/review/308566037/42670c4b81
Rooms
Room details for 1464 Tampa Crescent, Oshawa
| Type | Dimensions | Description |
|---|---|---|
| Kitchen Main | 2.50 x 5.97 | Hardwood Floor, Open Concept, W/O To Yard |
| Dining Main | 2.50 x 3.27 | Hardwood Floor, Bay Window |
| Living Main | 4.90 x 4.41 | Hardwood Floor, Fireplace, W/O To Sunroom |
| Sunroom Main | 3.50 x 3.05 | Broadloom |
| Master 2nd | 3.77 x 3.62 | Parquet Floor |
| 2nd Br 2nd | 3.20 x 3.49 | Parquet Floor |
| 3rd Br 2nd | 3.83 x 3.50 | Parquet Floor |
| 4th Br 2nd | 3.61 x 2.89 | Parquet Floor |
| Other Bsmt | 2.54 x 2.98 | Bamboo Floor |
| Other Bsmt | 2.52 x 4.25 | Bamboo Floor |
| Bathroom Bsmt | - |
| XXXXXXXX | XXX XX, XXXX |
XXXX XXX XXXX |
$XXX,XXX |
| XXX XX, XXXX |
XXXXXX XXX XXXX |
$XXX,XXX |
| XXXXXXXX XXXX | XXX XX, XXXX | $518,000 XXX XXXX |
| XXXXXXXX XXXXXX | XXX XX, XXXX | $529,900 XXX XXXX |

Father Joseph Venini Catholic School
Elementary: CatholicBeau Valley Public School
Elementary: PublicSunset Heights Public School
Elementary: PublicKedron Public School
Elementary: PublicQueen Elizabeth Public School
Elementary: PublicSherwood Public School
Elementary: PublicDCE - Under 21 Collegiate Institute and Vocational School
Secondary: PublicFather Donald MacLellan Catholic Sec Sch Catholic School
Secondary: CatholicMonsignor Paul Dwyer Catholic High School
Secondary: CatholicR S Mclaughlin Collegiate and Vocational Institute
Secondary: PublicO'Neill Collegiate and Vocational Institute
Secondary: PublicMaxwell Heights Secondary School
Secondary: Public


