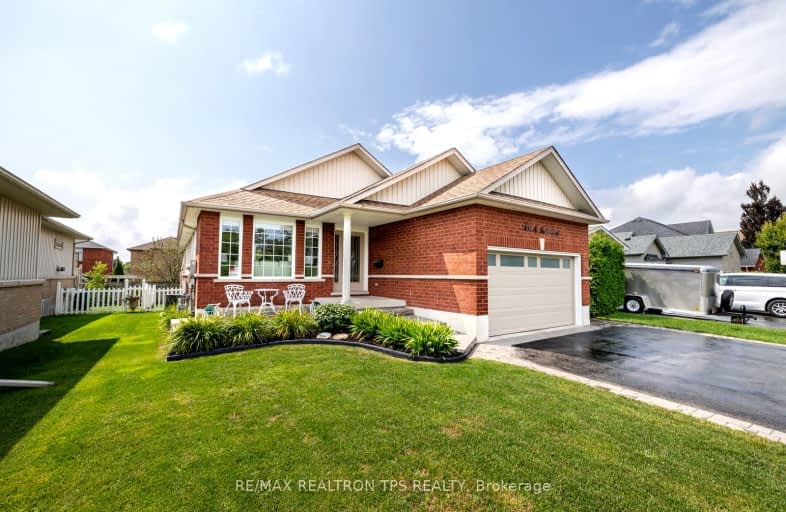
Video Tour
Very Walkable
- Most errands can be accomplished on foot.
75
/100
Some Transit
- Most errands require a car.
48
/100
Somewhat Bikeable
- Most errands require a car.
45
/100

Jeanne Sauvé Public School
Elementary: Public
0.79 km
Father Joseph Venini Catholic School
Elementary: Catholic
1.05 km
Beau Valley Public School
Elementary: Public
1.78 km
St Joseph Catholic School
Elementary: Catholic
1.22 km
St John Bosco Catholic School
Elementary: Catholic
0.74 km
Sherwood Public School
Elementary: Public
0.32 km
Father Donald MacLellan Catholic Sec Sch Catholic School
Secondary: Catholic
4.18 km
Monsignor Paul Dwyer Catholic High School
Secondary: Catholic
3.96 km
R S Mclaughlin Collegiate and Vocational Institute
Secondary: Public
4.20 km
Eastdale Collegiate and Vocational Institute
Secondary: Public
3.82 km
O'Neill Collegiate and Vocational Institute
Secondary: Public
3.79 km
Maxwell Heights Secondary School
Secondary: Public
1.17 km
-
Parkwood Meadows Park & Playground
888 Ormond Dr, Oshawa ON L1K 3C2 0.75km -
Attersley Park
Attersley Dr (Wilson Road), Oshawa ON 1.65km -
Ridge Valley Park
Oshawa ON L1K 2G4 2.1km
-
BMO Bank of Montreal
1377 Wilson Rd N, Oshawa ON L1K 2Z5 0.4km -
CIBC
1400 Clearbrook Dr, Oshawa ON L1K 2N7 0.6km -
Scotiabank
285 Taunton Rd E, Oshawa ON L1G 3V2 0.67km












