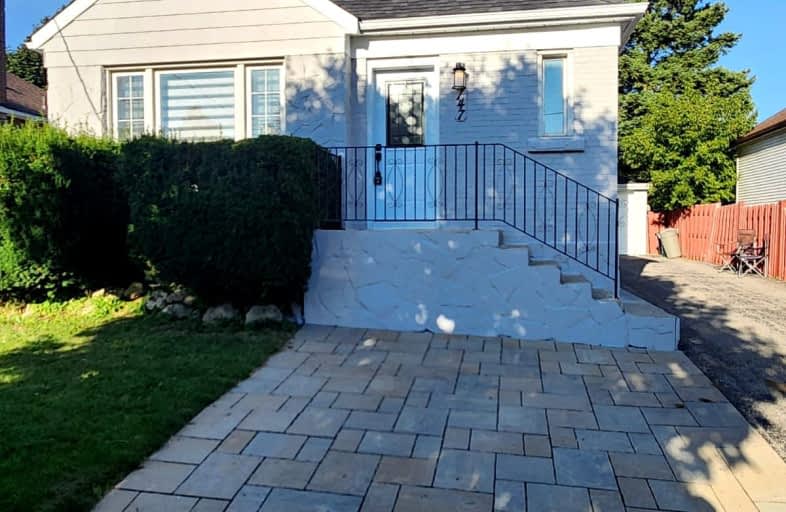Car-Dependent
- Most errands require a car.
Some Transit
- Most errands require a car.
Somewhat Bikeable
- Most errands require a car.

St Hedwig Catholic School
Elementary: CatholicSir Albert Love Catholic School
Elementary: CatholicVincent Massey Public School
Elementary: PublicCoronation Public School
Elementary: PublicDavid Bouchard P.S. Elementary Public School
Elementary: PublicClara Hughes Public School Elementary Public School
Elementary: PublicDCE - Under 21 Collegiate Institute and Vocational School
Secondary: PublicDurham Alternative Secondary School
Secondary: PublicG L Roberts Collegiate and Vocational Institute
Secondary: PublicMonsignor John Pereyma Catholic Secondary School
Secondary: CatholicEastdale Collegiate and Vocational Institute
Secondary: PublicO'Neill Collegiate and Vocational Institute
Secondary: Public-
Portly Piper
557 King Street E, Oshawa, ON L1H 1G3 0.52km -
Riley's Olde Town Pub
104 King Street E, Oshawa, ON L1H 1B6 1.18km -
Fionn MacCool's
214 Ritson Road N, Oshawa, ON L1G 0B2 1.36km
-
Brew Wizards Board Game Café
74 Celina Street, Oshawa, ON L1H 4N2 1.35km -
Isabella's Chocolate Cafe
2 King Street East, Oshawa, ON L1H 1A9 1.47km -
Cork & Bean
8 Simcoe Street N, Oshawa, ON L1G 4R8 1.51km
-
Eastview Pharmacy
573 King Street E, Oshawa, ON L1H 1G3 0.57km -
Saver's Drug Mart
97 King Street E, Oshawa, ON L1H 1B8 1.21km -
Walters Pharmacy
140 Simcoe Street S, Oshawa, ON L1H 4G9 1.42km
-
Portly Piper
557 King Street E, Oshawa, ON L1H 1G3 0.52km -
KFC
574 King Street E, Oshawa, ON L1H 1G5 0.59km -
Mr Chicken Restaurant Butcher & Deli
621 King Street E, Oshawa, ON L1H 1G3 0.63km
-
Oshawa Centre
419 King Street West, Oshawa, ON L1J 2K5 2.88km -
Whitby Mall
1615 Dundas Street E, Whitby, ON L1N 7G3 5.41km -
Costco
130 Ritson Road N, Oshawa, ON L1G 1Z7 1.19km
-
Nadim's No Frills
200 Ritson Road N, Oshawa, ON L1G 0B2 1.34km -
Urban Market Picks
27 Simcoe Street N, Oshawa, ON L1G 4R7 1.49km -
Agostino & Nancy's No Frills
151 Bloor St E, Oshawa, ON L1H 3M3 1.83km
-
The Beer Store
200 Ritson Road N, Oshawa, ON L1H 5J8 1.39km -
LCBO
400 Gibb Street, Oshawa, ON L1J 0B2 2.72km -
Liquor Control Board of Ontario
15 Thickson Road N, Whitby, ON L1N 8W7 5.51km
-
Costco Gas
130 Ritson Road N, Oshawa, ON L1G 0A6 1.03km -
Mac's
531 Ritson Road S, Oshawa, ON L1H 5K5 1.28km -
Ontario Motor Sales
140 Bond Street W, Oshawa, ON L1J 8M2 1.94km
-
Regent Theatre
50 King Street E, Oshawa, ON L1H 1B3 1.35km -
Cineplex Odeon
1351 Grandview Street N, Oshawa, ON L1K 0G1 4.95km -
Landmark Cinemas
75 Consumers Drive, Whitby, ON L1N 9S2 6.35km
-
Oshawa Public Library, McLaughlin Branch
65 Bagot Street, Oshawa, ON L1H 1N2 1.62km -
Clarington Public Library
2950 Courtice Road, Courtice, ON L1E 2H8 5.58km -
Whitby Public Library
701 Rossland Road E, Whitby, ON L1N 8Y9 7.59km
-
Lakeridge Health
1 Hospital Court, Oshawa, ON L1G 2B9 2.07km -
Ontario Shores Centre for Mental Health Sciences
700 Gordon Street, Whitby, ON L1N 5S9 9.74km -
Glazier Medical Centre
11 Gibb Street, Oshawa, ON L1H 2J9 1.51km
-
Bathe Park Community Centre
298 Eulalie Ave (Eulalie Ave & Oshawa Blvd), Oshawa ON L1H 2B7 0.49km -
Harmony Creek Trail
1.11km -
Kingside Park
Dean and Wilson, Oshawa ON 1.28km
-
Cash Money
576 Ritson Rd S (Ritson Road and Bloor), Oshawa ON L1H 5K7 1.38km -
TD Canada Trust ATM
4 King St W, Oshawa ON L1H 1A3 1.51km -
BMO Bank of Montreal
555 Rossland Rd E, Oshawa ON L1K 1K8 2.42km














