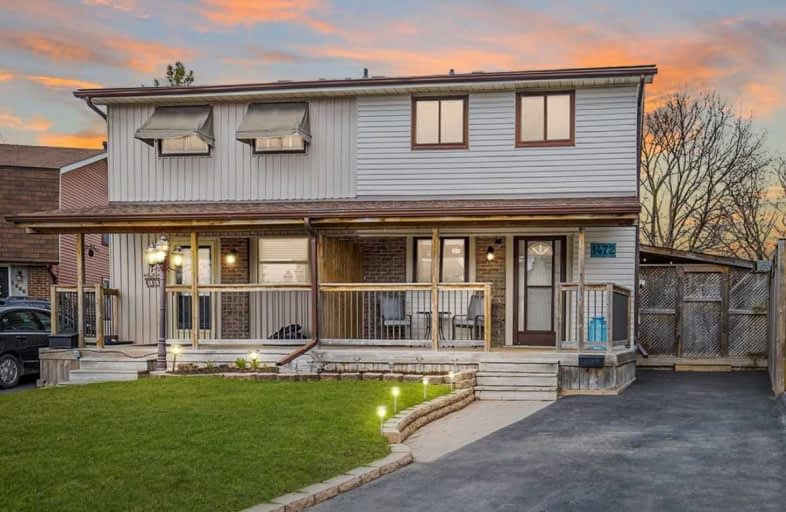Note: Property is not currently for sale or for rent.

-
Type: Semi-Detached
-
Style: 2-Storey
-
Lot Size: 20.86 x 114.24 Feet
-
Age: No Data
-
Taxes: $3,720 per year
-
Days on Site: 3 Days
-
Added: Apr 06, 2021 (3 days on market)
-
Updated:
-
Last Checked: 3 months ago
-
MLS®#: E5182435
-
Listed By: Re/max jazz inc., brokerage
Welcome To North Oshawa! This 3 Bed, 2 Bath Semi-Detached Home Is Located In A Warm & Friendly Neighbourhood With So Much At Your Fingertips! Featuring Hardwood Floors Throughout The Main Floor, Open Concept Living & Dining, Stainless Steel Appliances, Bonus Rec Room With Pot Lights & Sliding Barn Door, And The Perfect Covered Deck For Entertaining. This Home Is Spotless & Ready To Go! Now Time To Sit Back And Enjoy Your Morning Coffee On The Front Porch!
Extras
Tons Of Upgrades: Furnace (2019), Ac (2019), Water Softener (2020), Basement Carpet & Vinyl (2021), Fridge (2019), Driveway (2019), Shed (2019), & Security System. Close To All Amenities: Shopping, Restaurants, Schools, Parks & More.
Property Details
Facts for 1472 Largo Crescent, Oshawa
Status
Days on Market: 3
Last Status: Sold
Sold Date: Apr 09, 2021
Closed Date: Jun 21, 2021
Expiry Date: Sep 06, 2021
Sold Price: $720,500
Unavailable Date: Apr 09, 2021
Input Date: Apr 06, 2021
Prior LSC: Sold
Property
Status: Sale
Property Type: Semi-Detached
Style: 2-Storey
Area: Oshawa
Community: Samac
Availability Date: 60/90/T.B.D.
Inside
Bedrooms: 3
Bathrooms: 2
Kitchens: 1
Rooms: 6
Den/Family Room: Yes
Air Conditioning: Central Air
Fireplace: No
Laundry Level: Lower
Washrooms: 2
Utilities
Electricity: Yes
Gas: Yes
Cable: Available
Telephone: Available
Building
Basement: Finished
Heat Type: Forced Air
Heat Source: Gas
Exterior: Brick
Exterior: Vinyl Siding
Water Supply: Municipal
Special Designation: Unknown
Other Structures: Garden Shed
Parking
Driveway: Mutual
Garage Type: None
Covered Parking Spaces: 3
Total Parking Spaces: 3
Fees
Tax Year: 2021
Tax Legal Description: Pcl-47-2, Sec M1052; Pt Lt 47, Pl M1052, Pt18, 40
Taxes: $3,720
Highlights
Feature: Fenced Yard
Feature: Hospital
Feature: Park
Feature: Public Transit
Feature: Rec Centre
Feature: School
Land
Cross Street: Glovers / Ormond
Municipality District: Oshawa
Fronting On: North
Parcel Number: 181306002
Pool: None
Sewer: Sewers
Lot Depth: 114.24 Feet
Lot Frontage: 20.86 Feet
Additional Media
- Virtual Tour: https://my.matterport.com/show/?m=MNw7QmMnUTo&mls=1
Rooms
Room details for 1472 Largo Crescent, Oshawa
| Type | Dimensions | Description |
|---|---|---|
| Kitchen Main | 2.73 x 4.22 | Hardwood Floor, Stainless Steel Appl, Eat-In Kitchen |
| Dining Main | - | Hardwood Floor, Open Concept, Crown Moulding |
| Living Main | 4.01 x 4.94 | Hardwood Floor, Crown Moulding, Large Window |
| Master 2nd | 3.55 x 4.33 | Broadloom, Double Closet, Window |
| 2nd Br 2nd | 2.46 x 4.72 | Broadloom, Double Closet, Window |
| 3rd Br 2nd | 2.46 x 3.28 | Broadloom, Double Closet, Window |
| Rec Bsmt | 4.72 x 8.28 | Broadloom, 2 Pc Bath, Pot Lights |
| Laundry Bsmt | 1.74 x 2.80 | Laundry Sink, Window |

| XXXXXXXX | XXX XX, XXXX |
XXXX XXX XXXX |
$XXX,XXX |
| XXX XX, XXXX |
XXXXXX XXX XXXX |
$XXX,XXX | |
| XXXXXXXX | XXX XX, XXXX |
XXXX XXX XXXX |
$XXX,XXX |
| XXX XX, XXXX |
XXXXXX XXX XXXX |
$XXX,XXX | |
| XXXXXXXX | XXX XX, XXXX |
XXXX XXX XXXX |
$XXX,XXX |
| XXX XX, XXXX |
XXXXXX XXX XXXX |
$XXX,XXX | |
| XXXXXXXX | XXX XX, XXXX |
XXXXXXX XXX XXXX |
|
| XXX XX, XXXX |
XXXXXX XXX XXXX |
$XXX,XXX |
| XXXXXXXX XXXX | XXX XX, XXXX | $720,500 XXX XXXX |
| XXXXXXXX XXXXXX | XXX XX, XXXX | $519,900 XXX XXXX |
| XXXXXXXX XXXX | XXX XX, XXXX | $422,500 XXX XXXX |
| XXXXXXXX XXXXXX | XXX XX, XXXX | $429,900 XXX XXXX |
| XXXXXXXX XXXX | XXX XX, XXXX | $400,000 XXX XXXX |
| XXXXXXXX XXXXXX | XXX XX, XXXX | $300,000 XXX XXXX |
| XXXXXXXX XXXXXXX | XXX XX, XXXX | XXX XXXX |
| XXXXXXXX XXXXXX | XXX XX, XXXX | $300,000 XXX XXXX |

Father Joseph Venini Catholic School
Elementary: CatholicBeau Valley Public School
Elementary: PublicSunset Heights Public School
Elementary: PublicKedron Public School
Elementary: PublicQueen Elizabeth Public School
Elementary: PublicSherwood Public School
Elementary: PublicFather Donald MacLellan Catholic Sec Sch Catholic School
Secondary: CatholicDurham Alternative Secondary School
Secondary: PublicMonsignor Paul Dwyer Catholic High School
Secondary: CatholicR S Mclaughlin Collegiate and Vocational Institute
Secondary: PublicO'Neill Collegiate and Vocational Institute
Secondary: PublicMaxwell Heights Secondary School
Secondary: Public- 2 bath
- 3 bed
917 Carnaby Crescent, Oshawa, Ontario • L1G 2Y7 • Centennial



