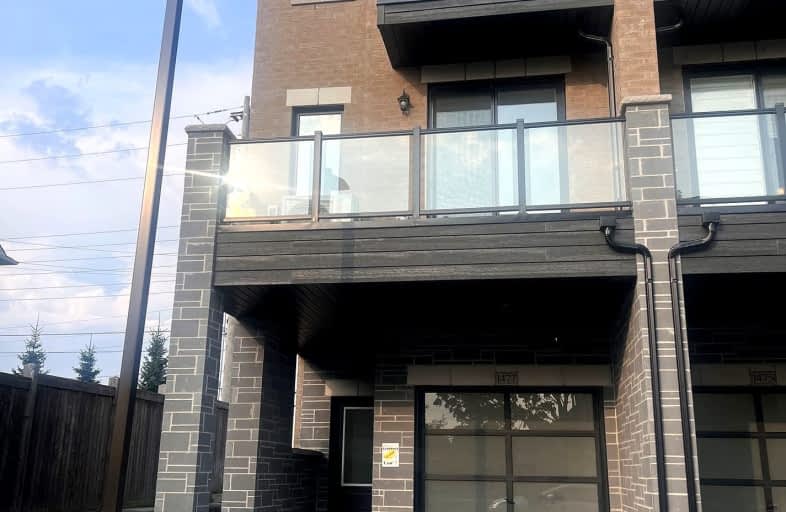Very Walkable
- Most errands can be accomplished on foot.
Good Transit
- Some errands can be accomplished by public transportation.
Bikeable
- Some errands can be accomplished on bike.

Jeanne Sauvé Public School
Elementary: PublicSt Kateri Tekakwitha Catholic School
Elementary: CatholicGordon B Attersley Public School
Elementary: PublicSt Joseph Catholic School
Elementary: CatholicSt John Bosco Catholic School
Elementary: CatholicSherwood Public School
Elementary: PublicDCE - Under 21 Collegiate Institute and Vocational School
Secondary: PublicMonsignor Paul Dwyer Catholic High School
Secondary: CatholicR S Mclaughlin Collegiate and Vocational Institute
Secondary: PublicEastdale Collegiate and Vocational Institute
Secondary: PublicO'Neill Collegiate and Vocational Institute
Secondary: PublicMaxwell Heights Secondary School
Secondary: Public-
Kelseys Original Roadhouse
1312 Harmony Rd N, Oshawa, ON L1H 7K5 0.42km -
Buffalo Wild Wings
903 Taunton Rd E, Oshawa, ON L1H 7K5 0.48km -
The Waltzing Weasel
300 Taunton Road E, Oshawa, ON L1G 7T4 1.6km
-
McDonald's
1471 Harmony Road, Oshawa, ON L1H 7K5 0.29km -
Tim Hortons
1361 Harmony Road N, Oshawa, ON L1H 7K4 0.32km -
McDonald's
1369 Harmony Road N, Oshawa, ON L1H 7K5 0.44km
-
Shoppers Drug Mart
300 Taunton Road E, Oshawa, ON L1G 7T4 1.48km -
IDA SCOTTS DRUG MART
1000 Simcoe Street N, Oshawa, ON L1G 4W4 2.84km -
Eastview Pharmacy
573 King Street E, Oshawa, ON L1H 1G3 4.5km
-
Swiss Chalet Rotisserie & Grill
1389 Harmony Rd N, Oshawa, ON L1H 7K5 0.21km -
Osmow's
1393 Harmony Road N, Unit 2, Oshawa, ON L1H 7K5 0.23km -
Montana's
1377 Harmony Rd N, Oshawa, ON L1H 7K5 0.27km
-
Oshawa Centre
419 King Street West, Oshawa, ON L1J 2K5 6.2km -
Whitby Mall
1615 Dundas Street E, Whitby, ON L1N 7G3 7.98km -
Walmart
1471 Harmony Road, Oshawa, ON L1H 7K5 0.25km
-
M&M Food Market
766 Taunton Road E, Unit 6, Oshawa, ON L1K 1B7 0.29km -
Real Canadian Superstore
1385 Harmony Road N, Oshawa, ON L1H 7K5 0.56km -
Sobeys
1377 Wilson Road N, Oshawa, ON L1K 2Z5 0.75km
-
The Beer Store
200 Ritson Road N, Oshawa, ON L1H 5J8 4.19km -
LCBO
400 Gibb Street, Oshawa, ON L1J 0B2 6.45km -
Liquor Control Board of Ontario
15 Thickson Road N, Whitby, ON L1N 8W7 7.82km
-
Petro-Canada
812 Taunton Road E, Oshawa, ON L1H 7K5 0.34km -
Harmony Esso
1311 Harmony Road N, Oshawa, ON L1H 7K5 0.41km -
U-Haul
515 Taunton Road E, Oshawa, ON L1G 0E1 0.98km
-
Cineplex Odeon
1351 Grandview Street N, Oshawa, ON L1K 0G1 1.13km -
Regent Theatre
50 King Street E, Oshawa, ON L1H 1B4 5.01km -
Landmark Cinemas
75 Consumers Drive, Whitby, ON L1N 9S2 9.57km
-
Oshawa Public Library, McLaughlin Branch
65 Bagot Street, Oshawa, ON L1H 1N2 5.39km -
Clarington Public Library
2950 Courtice Road, Courtice, ON L1E 2H8 6.55km -
Whitby Public Library
701 Rossland Road E, Whitby, ON L1N 8Y9 8.56km
-
Lakeridge Health
1 Hospital Court, Oshawa, ON L1G 2B9 5.02km -
R S McLaughlin Durham Regional Cancer Centre
1 Hospital Court, Lakeridge Health, Oshawa, ON L1G 2B9 4.36km -
New Dawn Medical
100C-111 Simcoe Street N, Oshawa, ON L1G 4S4 4.77km
-
Attersley Park
Attersley Dr (Wilson Road), Oshawa ON 1.58km -
Kedron Park & Playground
452 Britannia Ave E, Oshawa ON L1L 1B7 2.38km -
Knights of Columbus Park
btwn Farewell St. & Riverside Dr. S, Oshawa ON 4.82km
-
CIBC
1400 Clearbrook Dr, Oshawa ON L1K 2N7 0.59km -
TD Bank Financial Group
981 Taunton Rd E, Oshawa ON L1K 0Z7 0.64km -
TD Bank Financial Group
285 Taunton Rd E, Oshawa ON L1G 3V2 1.61km














