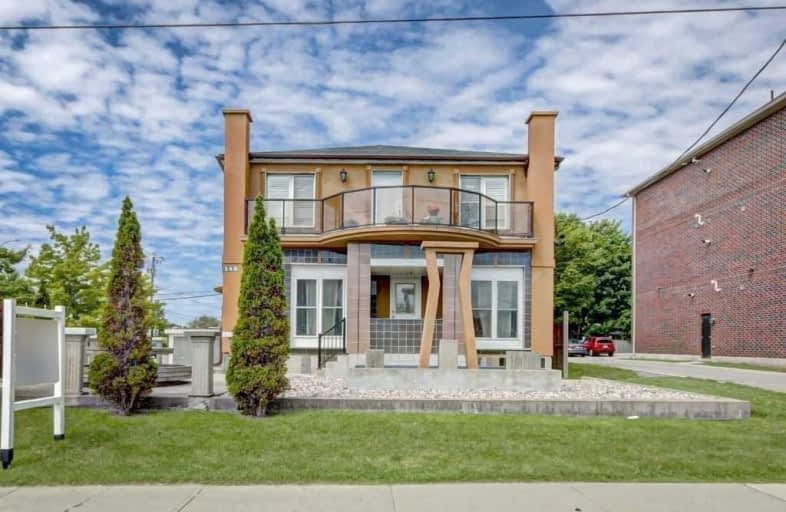Sold on Jan 22, 2021
Note: Property is not currently for sale or for rent.

-
Type: Detached
-
Style: 2-Storey
-
Lot Size: 50 x 150 Feet
-
Age: No Data
-
Taxes: $6,159 per year
-
Days on Site: 2 Days
-
Added: Jan 20, 2021 (2 days on market)
-
Updated:
-
Last Checked: 3 months ago
-
MLS®#: E5089314
-
Listed By: Real estate bay realty, brokerage
Turnkey Investment Property! Fully Rebuilt Legal Duplex With 2 Above Grade Accessory Apts; 2X2 Bedroom & 2X1 Bedroom All With Sep Walk-Outs. High End Finishes Include Granite & Ceramic Flring, Curved Granite Stairs W/ Wrought Iron Balusters. Custom Cabinetry In Kitchen W/Granite Countertop & Backsplash. All Units Boasts 10' Ceilings & Large Hi-Eff Windows. Steps To Transit Hub, Oshawa Centre, Trent University, Waverly Ps & Rec Ctr. Close To Hwy 401.
Extras
4 Fridges/Stoves/ 3 Fur/C-A/C 1 Washer-Dryer, D/Washer & Coin Ldry. Fully Tenanted.
Property Details
Facts for 148 Stevenson Road South, Oshawa
Status
Days on Market: 2
Last Status: Sold
Sold Date: Jan 22, 2021
Closed Date: Mar 31, 2021
Expiry Date: Jun 05, 2021
Sold Price: $1,200,000
Unavailable Date: Jan 22, 2021
Input Date: Jan 20, 2021
Prior LSC: Listing with no contract changes
Property
Status: Sale
Property Type: Detached
Style: 2-Storey
Area: Oshawa
Community: Vanier
Availability Date: Tba
Inside
Bedrooms: 6
Bathrooms: 5
Kitchens: 4
Rooms: 12
Den/Family Room: Yes
Air Conditioning: Central Air
Fireplace: No
Washrooms: 5
Building
Basement: Part Fin
Heat Type: Forced Air
Heat Source: Gas
Exterior: Stone
Exterior: Stucco/Plaster
Water Supply: Municipal
Special Designation: Unknown
Parking
Driveway: Private
Garage Spaces: 2
Garage Type: Built-In
Covered Parking Spaces: 7
Total Parking Spaces: 9
Fees
Tax Year: 2020
Tax Legal Description: Lt 29 Rcp 941
Taxes: $6,159
Highlights
Feature: Hospital
Feature: Library
Feature: Place Of Worship
Feature: Public Transit
Feature: Rec Centre
Feature: School
Land
Cross Street: Stevenson Rd S & Kin
Municipality District: Oshawa
Fronting On: West
Pool: None
Sewer: Sewers
Lot Depth: 150 Feet
Lot Frontage: 50 Feet
Rooms
Room details for 148 Stevenson Road South, Oshawa
| Type | Dimensions | Description |
|---|---|---|
| Living Upper | 4.11 x 4.88 | Granite Floor, Large Window, California Shutters |
| Office Upper | 2.59 x 3.59 | Granite Floor |
| Kitchen Upper | 4.57 x 5.70 | Granite Floor, Granite Counter, O/Looks Family |
| Dining Upper | 4.12 x 5.00 | Granite Floor, California Shutters |
| 2nd Br Upper | 3.35 x 4.20 | Ceramic Floor, Double Closet, California Shutters |
| Master Upper | 4.27 x 5.18 | Hardwood Floor, 5 Pc Ensuite, His/Hers Closets |
| Living 2nd | 3.35 x 3.66 | Ceramic Floor, Large Window, O/Looks Dining |
| Dining 2nd | 3.35 x 3.00 | Ceramic Floor |
| Kitchen 2nd | 3.96 x 4.57 | Ceramic Floor |
| Br 2nd | 3.66 x 3.96 | Ceramic Floor, Double Closet, Large Window |
| Laundry 2nd | 2.90 x 3.20 |
| XXXXXXXX | XXX XX, XXXX |
XXXX XXX XXXX |
$X,XXX,XXX |
| XXX XX, XXXX |
XXXXXX XXX XXXX |
$XXX,XXX | |
| XXXXXXXX | XXX XX, XXXX |
XXXXXXX XXX XXXX |
|
| XXX XX, XXXX |
XXXXXX XXX XXXX |
$X,XXX,XXX | |
| XXXXXXXX | XXX XX, XXXX |
XXXX XXX XXXX |
$X,XXX,XXX |
| XXX XX, XXXX |
XXXXXX XXX XXXX |
$X,XXX,XXX | |
| XXXXXXXX | XXX XX, XXXX |
XXXXXXX XXX XXXX |
|
| XXX XX, XXXX |
XXXXXX XXX XXXX |
$X,XXX,XXX |
| XXXXXXXX XXXX | XXX XX, XXXX | $1,200,000 XXX XXXX |
| XXXXXXXX XXXXXX | XXX XX, XXXX | $999,999 XXX XXXX |
| XXXXXXXX XXXXXXX | XXX XX, XXXX | XXX XXXX |
| XXXXXXXX XXXXXX | XXX XX, XXXX | $1,333,000 XXX XXXX |
| XXXXXXXX XXXX | XXX XX, XXXX | $1,017,000 XXX XXXX |
| XXXXXXXX XXXXXX | XXX XX, XXXX | $1,049,900 XXX XXXX |
| XXXXXXXX XXXXXXX | XXX XX, XXXX | XXX XXXX |
| XXXXXXXX XXXXXX | XXX XX, XXXX | $1,100,000 XXX XXXX |

École élémentaire Antonine Maillet
Elementary: PublicCollege Hill Public School
Elementary: PublicÉÉC Corpus-Christi
Elementary: CatholicSt Thomas Aquinas Catholic School
Elementary: CatholicWoodcrest Public School
Elementary: PublicWaverly Public School
Elementary: PublicDCE - Under 21 Collegiate Institute and Vocational School
Secondary: PublicFather Donald MacLellan Catholic Sec Sch Catholic School
Secondary: CatholicDurham Alternative Secondary School
Secondary: PublicMonsignor Paul Dwyer Catholic High School
Secondary: CatholicR S Mclaughlin Collegiate and Vocational Institute
Secondary: PublicO'Neill Collegiate and Vocational Institute
Secondary: Public- 6 bath
- 8 bed
- 6 bath
- 8 bed
- 4 bath
- 6 bed





