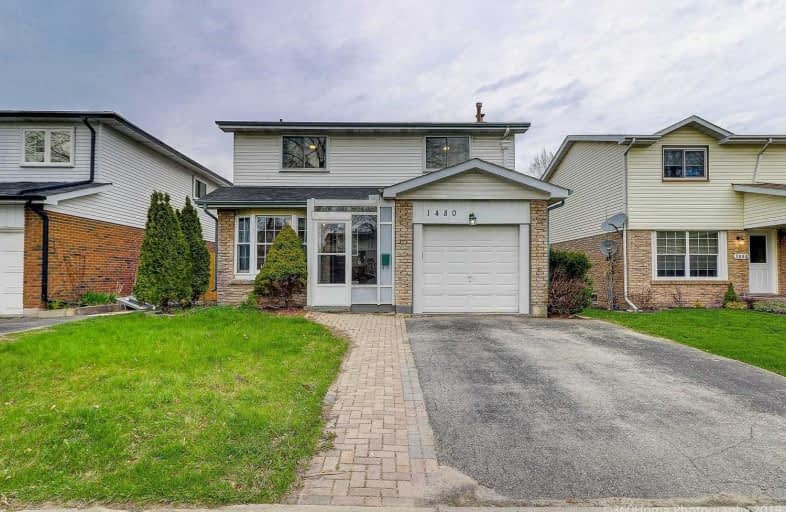Note: Property is not currently for sale or for rent.

-
Type: Detached
-
Style: 2-Storey
-
Lease Term: 1 Year
-
Possession: Imme
-
All Inclusive: N
-
Lot Size: 0 x 0
-
Age: No Data
-
Days on Site: 3 Days
-
Added: Sep 07, 2019 (3 days on market)
-
Updated:
-
Last Checked: 2 months ago
-
MLS®#: E4445870
-
Listed By: Century 21 atria realty inc., brokerage
Freshly Painted And Cleaned Cozy 4 Bedroom Detached House Available For Immediate Possession In North Oshawa! Certified Rental Property Licensed By City Of Oshawa. Laminate Flooring On Main, Updated Kitchen & Washrooms, Brand New Tub. 4 Generously Sized Bedrooms With Large Closets. Child Friendly Fully Fenced Backyard With A Large Deck. Finished Basement.
Extras
Fridge, Stove, Dishwasher, All Light Fixtures, Window Coverings, Garage Door Opener. Tenant Responsible For All Utilities, Snow Removal And Lawn Care.
Property Details
Facts for 1480 Tampa Crescent, Oshawa
Status
Days on Market: 3
Last Status: Leased
Sold Date: May 13, 2019
Closed Date: May 15, 2019
Expiry Date: Oct 31, 2019
Sold Price: $2,100
Unavailable Date: May 13, 2019
Input Date: May 10, 2019
Property
Status: Lease
Property Type: Detached
Style: 2-Storey
Area: Oshawa
Community: Samac
Availability Date: Imme
Inside
Bedrooms: 4
Bathrooms: 2
Kitchens: 1
Rooms: 7
Den/Family Room: No
Air Conditioning: Central Air
Fireplace: No
Laundry: Ensuite
Laundry Level: Lower
Central Vacuum: N
Washrooms: 2
Utilities
Utilities Included: N
Building
Basement: Finished
Heat Type: Forced Air
Heat Source: Gas
Exterior: Alum Siding
Exterior: Brick
Elevator: N
Private Entrance: Y
Water Supply: Municipal
Special Designation: Unknown
Parking
Driveway: Private
Parking Included: Yes
Garage Spaces: 1
Garage Type: Built-In
Covered Parking Spaces: 2
Total Parking Spaces: 3
Fees
Cable Included: No
Central A/C Included: Yes
Common Elements Included: No
Heating Included: No
Hydro Included: No
Water Included: No
Land
Cross Street: Taunton/Simcoe/Mary
Municipality District: Oshawa
Fronting On: North
Pool: None
Sewer: Sewers
Additional Media
- Virtual Tour: https://www.360homephoto.com/z95093/
Rooms
Room details for 1480 Tampa Crescent, Oshawa
| Type | Dimensions | Description |
|---|---|---|
| Family Main | 4.39 x 5.25 | Laminate, W/O To Deck |
| Kitchen Main | 2.52 x 3.88 | Ceramic Floor, Breakfast Area |
| Living Main | 2.75 x 3.25 | Laminate, Large Window |
| Master 2nd | 3.48 x 3.71 | Parquet Floor, Semi Ensuite, Large Closet |
| 2nd Br 2nd | 2.91 x 3.62 | Parquet Floor |
| 3rd Br 2nd | 3.58 x 3.80 | Parquet Floor |
| 4th Br 2nd | 3.22 x 3.41 | Parquet Floor |
| Rec Bsmt | 6.10 x 4.62 | Laminate |
| Laundry Bsmt | - |
| XXXXXXXX | XXX XX, XXXX |
XXXXXX XXX XXXX |
$X,XXX |
| XXX XX, XXXX |
XXXXXX XXX XXXX |
$X,XXX | |
| XXXXXXXX | XXX XX, XXXX |
XXXXXXX XXX XXXX |
|
| XXX XX, XXXX |
XXXXXX XXX XXXX |
$X,XXX | |
| XXXXXXXX | XXX XX, XXXX |
XXXX XXX XXXX |
$XXX,XXX |
| XXX XX, XXXX |
XXXXXX XXX XXXX |
$XXX,XXX | |
| XXXXXXXX | XXX XX, XXXX |
XXXXXX XXX XXXX |
$X,XXX |
| XXX XX, XXXX |
XXXXXX XXX XXXX |
$X,XXX | |
| XXXXXXXX | XXX XX, XXXX |
XXXX XXX XXXX |
$XXX,XXX |
| XXX XX, XXXX |
XXXXXX XXX XXXX |
$XXX,XXX |
| XXXXXXXX XXXXXX | XXX XX, XXXX | $2,100 XXX XXXX |
| XXXXXXXX XXXXXX | XXX XX, XXXX | $2,100 XXX XXXX |
| XXXXXXXX XXXXXXX | XXX XX, XXXX | XXX XXXX |
| XXXXXXXX XXXXXX | XXX XX, XXXX | $2,100 XXX XXXX |
| XXXXXXXX XXXX | XXX XX, XXXX | $502,500 XXX XXXX |
| XXXXXXXX XXXXXX | XXX XX, XXXX | $489,900 XXX XXXX |
| XXXXXXXX XXXXXX | XXX XX, XXXX | $1,700 XXX XXXX |
| XXXXXXXX XXXXXX | XXX XX, XXXX | $1,700 XXX XXXX |
| XXXXXXXX XXXX | XXX XX, XXXX | $322,500 XXX XXXX |
| XXXXXXXX XXXXXX | XXX XX, XXXX | $329,900 XXX XXXX |

Father Joseph Venini Catholic School
Elementary: CatholicBeau Valley Public School
Elementary: PublicSunset Heights Public School
Elementary: PublicKedron Public School
Elementary: PublicQueen Elizabeth Public School
Elementary: PublicSherwood Public School
Elementary: PublicDCE - Under 21 Collegiate Institute and Vocational School
Secondary: PublicFather Donald MacLellan Catholic Sec Sch Catholic School
Secondary: CatholicMonsignor Paul Dwyer Catholic High School
Secondary: CatholicR S Mclaughlin Collegiate and Vocational Institute
Secondary: PublicO'Neill Collegiate and Vocational Institute
Secondary: PublicMaxwell Heights Secondary School
Secondary: Public

