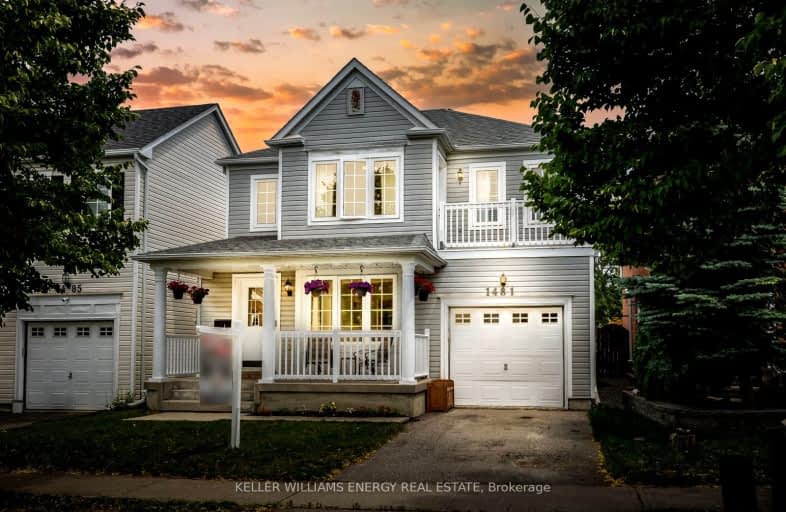Somewhat Walkable
- Some errands can be accomplished on foot.
Some Transit
- Most errands require a car.
Somewhat Bikeable
- Most errands require a car.

Jeanne Sauvé Public School
Elementary: PublicSt Kateri Tekakwitha Catholic School
Elementary: CatholicSt Joseph Catholic School
Elementary: CatholicSeneca Trail Public School Elementary School
Elementary: PublicPierre Elliott Trudeau Public School
Elementary: PublicNorman G. Powers Public School
Elementary: PublicDCE - Under 21 Collegiate Institute and Vocational School
Secondary: PublicMonsignor John Pereyma Catholic Secondary School
Secondary: CatholicCourtice Secondary School
Secondary: PublicEastdale Collegiate and Vocational Institute
Secondary: PublicO'Neill Collegiate and Vocational Institute
Secondary: PublicMaxwell Heights Secondary School
Secondary: Public-
Pinecrest Park
Oshawa ON 1.12km -
Sherwood Park & Playground
559 Ormond Dr, Oshawa ON L1K 2L4 2.25km -
Parkwood Meadows Park & Playground
888 Ormond Dr, Oshawa ON L1K 3C2 2.5km
-
Scotiabank
1351 Grandview St N, Oshawa ON L1K 0G1 0.29km -
BMO Bank of Montreal
1350 Taunton Rd E, Oshawa ON L1K 1B8 0.44km -
TD Canada Trust Branch and ATM
981 Taunton Rd E, Oshawa ON L1K 0Z7 0.73km














