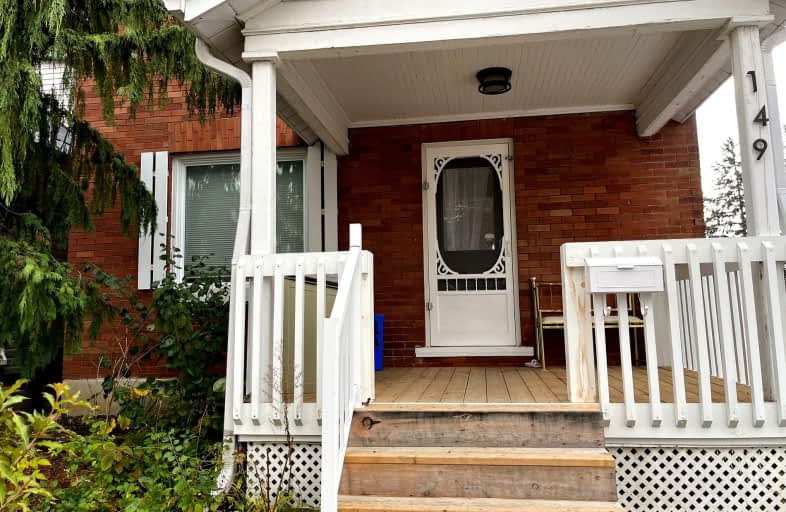Car-Dependent
- Most errands require a car.
46
/100
Good Transit
- Some errands can be accomplished by public transportation.
52
/100
Bikeable
- Some errands can be accomplished on bike.
69
/100

Mary Street Community School
Elementary: Public
0.87 km
École élémentaire Antonine Maillet
Elementary: Public
1.46 km
Woodcrest Public School
Elementary: Public
1.14 km
Village Union Public School
Elementary: Public
1.73 km
St Christopher Catholic School
Elementary: Catholic
0.92 km
Dr S J Phillips Public School
Elementary: Public
1.17 km
DCE - Under 21 Collegiate Institute and Vocational School
Secondary: Public
1.29 km
Father Donald MacLellan Catholic Sec Sch Catholic School
Secondary: Catholic
1.94 km
Durham Alternative Secondary School
Secondary: Public
1.39 km
Monsignor Paul Dwyer Catholic High School
Secondary: Catholic
1.85 km
R S Mclaughlin Collegiate and Vocational Institute
Secondary: Public
1.52 km
O'Neill Collegiate and Vocational Institute
Secondary: Public
0.52 km
-
Memorial Park
100 Simcoe St S (John St), Oshawa ON 1.3km -
Brick by Brick Park
Oshawa ON 1.45km -
Central Park
Centre St (Gibb St), Oshawa ON 1.78km
-
Scotiabank
75 King St W, Oshawa ON L1H 8W7 0.95km -
CIBC
419 King St W, Oshawa ON L1J 2K5 1.22km -
TD Bank Financial Group
22 Stevenson Rd (King St. W.), Oshawa ON L1J 5L9 1.56km














