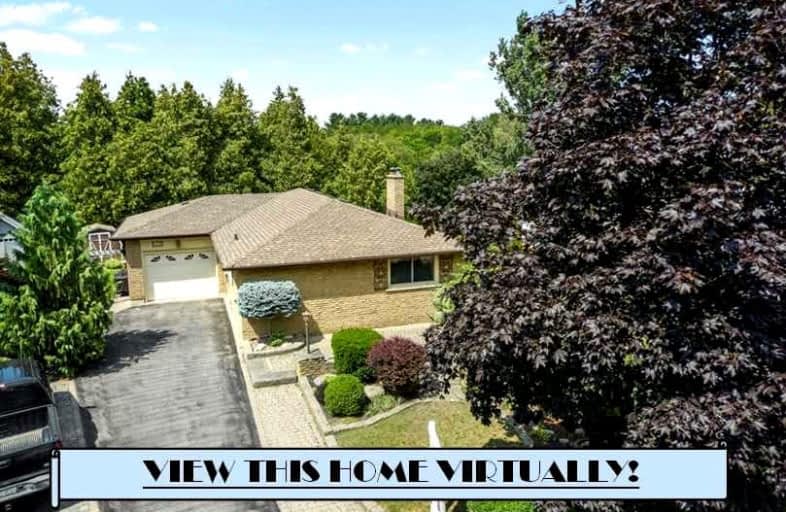
Unnamed Windfields Farm Public School
Elementary: Public
1.96 km
Father Joseph Venini Catholic School
Elementary: Catholic
0.66 km
Sunset Heights Public School
Elementary: Public
1.19 km
Kedron Public School
Elementary: Public
1.78 km
Queen Elizabeth Public School
Elementary: Public
0.91 km
Sherwood Public School
Elementary: Public
1.78 km
Father Donald MacLellan Catholic Sec Sch Catholic School
Secondary: Catholic
3.02 km
Durham Alternative Secondary School
Secondary: Public
4.89 km
Monsignor Paul Dwyer Catholic High School
Secondary: Catholic
2.83 km
R S Mclaughlin Collegiate and Vocational Institute
Secondary: Public
3.20 km
O'Neill Collegiate and Vocational Institute
Secondary: Public
3.63 km
Maxwell Heights Secondary School
Secondary: Public
2.82 km














