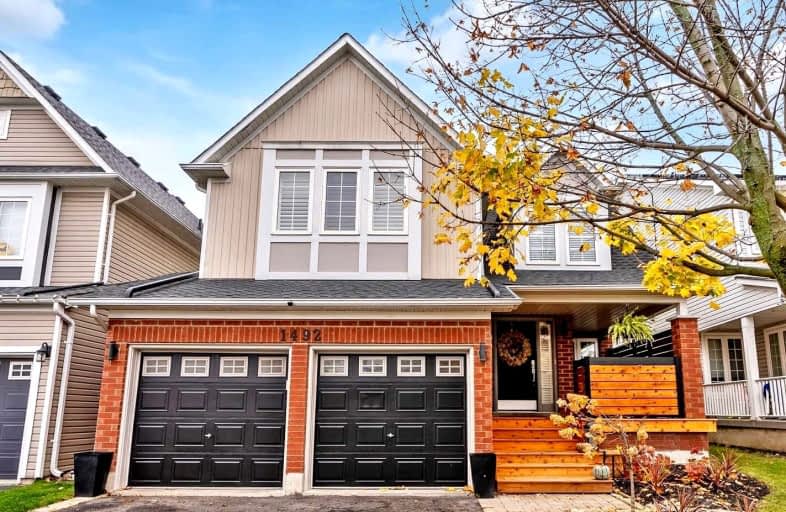
Jeanne Sauvé Public School
Elementary: Public
1.86 km
St Kateri Tekakwitha Catholic School
Elementary: Catholic
0.56 km
St Joseph Catholic School
Elementary: Catholic
1.64 km
Seneca Trail Public School Elementary School
Elementary: Public
1.53 km
Pierre Elliott Trudeau Public School
Elementary: Public
1.39 km
Norman G. Powers Public School
Elementary: Public
0.32 km
DCE - Under 21 Collegiate Institute and Vocational School
Secondary: Public
6.18 km
Monsignor John Pereyma Catholic Secondary School
Secondary: Catholic
7.24 km
Courtice Secondary School
Secondary: Public
5.30 km
Eastdale Collegiate and Vocational Institute
Secondary: Public
3.70 km
O'Neill Collegiate and Vocational Institute
Secondary: Public
5.07 km
Maxwell Heights Secondary School
Secondary: Public
1.43 km














