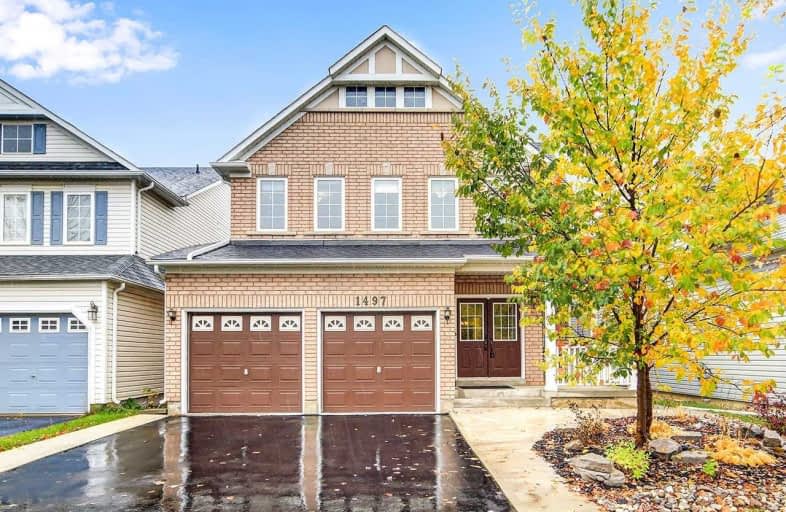Sold on Nov 19, 2019
Note: Property is not currently for sale or for rent.

-
Type: Detached
-
Style: 2-Storey
-
Size: 2500 sqft
-
Lot Size: 39.37 x 111.55 Feet
-
Age: No Data
-
Taxes: $6,250 per year
-
Days on Site: 18 Days
-
Added: Nov 27, 2019 (2 weeks on market)
-
Updated:
-
Last Checked: 3 months ago
-
MLS®#: E4623369
-
Listed By: Ipro realty ltd., brokerage
Move In Ready!! This Immaculate Home Is Located Close To All Amenities In A Great Neighbourhood Of North Oshawa. 4 Bedroom 3Upgraded Washrroms, 2 Car Garage, White Kitchen With Granite Counters, Potlights Throughout The House, Hardwood Floors On Main. Double Doorentry To Open To Above Living Room, Separate Dinning Room, Family Room. Back Yard Oasis Offers 2 Tier Deckcement Platform Ready To Built Ashed On, Finished Basement With Office. Must See!
Extras
New Roof Aug 2019, Freshly Painted Brand New Quartz Countertops In2 Washrooms, Finished Basement Open Concept, Lots Of Potlights. S/S Fridge, Stove, Dishwasher, All Elf & Window Coverings.
Property Details
Facts for 1497 Arborwood Drive, Oshawa
Status
Days on Market: 18
Last Status: Sold
Sold Date: Nov 19, 2019
Closed Date: Jan 28, 2020
Expiry Date: Feb 01, 2020
Sold Price: $737,000
Unavailable Date: Nov 19, 2019
Input Date: Nov 01, 2019
Prior LSC: Sold
Property
Status: Sale
Property Type: Detached
Style: 2-Storey
Size (sq ft): 2500
Area: Oshawa
Community: Taunton
Availability Date: Tba
Inside
Bedrooms: 4
Bathrooms: 4
Kitchens: 1
Rooms: 9
Den/Family Room: Yes
Air Conditioning: Central Air
Fireplace: Yes
Laundry Level: Main
Washrooms: 4
Building
Basement: Finished
Heat Type: Forced Air
Heat Source: Gas
Exterior: Brick
Water Supply: Municipal
Physically Handicapped-Equipped: N
Special Designation: Unknown
Retirement: N
Parking
Driveway: Private
Garage Spaces: 2
Garage Type: Attached
Covered Parking Spaces: 2
Total Parking Spaces: 4
Fees
Tax Year: 2019
Tax Legal Description: Plan 40M2150 Lot21 S/T Right As In Dr202936 City
Taxes: $6,250
Highlights
Feature: Fenced Yard
Feature: Library
Feature: Park
Feature: Public Transit
Feature: School
Feature: School Bus Route
Land
Cross Street: Taunton Rd E/Townlin
Municipality District: Oshawa
Fronting On: East
Parcel Number: 162720644
Pool: None
Sewer: Sewers
Lot Depth: 111.55 Feet
Lot Frontage: 39.37 Feet
Zoning: Residential
Additional Media
- Virtual Tour: http://realtypresents.com/vtour/1497ArborwoodDr/index_.php
Rooms
Room details for 1497 Arborwood Drive, Oshawa
| Type | Dimensions | Description |
|---|---|---|
| Kitchen Main | 3.75 x 4.25 | Granite Counter, Centre Island |
| Breakfast Main | 3.43 x 4.25 | Eat-In Kitchen, W/O To Deck |
| Family Main | 4.32 x 4.79 | Gas Fireplace, Hardwood Floor |
| Dining Main | 4.78 x 3.67 | Coffered Ceiling, Hardwood Floor |
| Living Main | 4.78 x 3.67 | O/Looks Dining, Hardwood Floor |
| Master 2nd | 3.68 x 6.16 | W/I Closet, 4 Pc Ensuite |
| 2nd Br 2nd | 3.34 x 4.52 | Double Closet, Broadloom |
| 3rd Br 2nd | 4.40 x 4.13 | Double Doors, Broadloom |
| 4th Br 2nd | 4.40 x 2.91 | Double Doors, Broadloom |
| Rec Bsmt | 12.34 x 8.70 | Open Concept, 2 Pc Ensuite |
| Office Bsmt | 3.45 x 1.86 | French Doors, Laminate |
| XXXXXXXX | XXX XX, XXXX |
XXXX XXX XXXX |
$XXX,XXX |
| XXX XX, XXXX |
XXXXXX XXX XXXX |
$XXX,XXX | |
| XXXXXXXX | XXX XX, XXXX |
XXXXXXX XXX XXXX |
|
| XXX XX, XXXX |
XXXXXX XXX XXXX |
$XXX,XXX | |
| XXXXXXXX | XXX XX, XXXX |
XXXXXXX XXX XXXX |
|
| XXX XX, XXXX |
XXXXXX XXX XXXX |
$XXX,XXX | |
| XXXXXXXX | XXX XX, XXXX |
XXXXXXX XXX XXXX |
|
| XXX XX, XXXX |
XXXXXX XXX XXXX |
$XXX,XXX |
| XXXXXXXX XXXX | XXX XX, XXXX | $737,000 XXX XXXX |
| XXXXXXXX XXXXXX | XXX XX, XXXX | $749,999 XXX XXXX |
| XXXXXXXX XXXXXXX | XXX XX, XXXX | XXX XXXX |
| XXXXXXXX XXXXXX | XXX XX, XXXX | $749,000 XXX XXXX |
| XXXXXXXX XXXXXXX | XXX XX, XXXX | XXX XXXX |
| XXXXXXXX XXXXXX | XXX XX, XXXX | $774,900 XXX XXXX |
| XXXXXXXX XXXXXXX | XXX XX, XXXX | XXX XXXX |
| XXXXXXXX XXXXXX | XXX XX, XXXX | $799,000 XXX XXXX |

Jeanne Sauvé Public School
Elementary: PublicSt Kateri Tekakwitha Catholic School
Elementary: CatholicSt Joseph Catholic School
Elementary: CatholicSeneca Trail Public School Elementary School
Elementary: PublicPierre Elliott Trudeau Public School
Elementary: PublicNorman G. Powers Public School
Elementary: PublicDCE - Under 21 Collegiate Institute and Vocational School
Secondary: PublicMonsignor John Pereyma Catholic Secondary School
Secondary: CatholicCourtice Secondary School
Secondary: PublicEastdale Collegiate and Vocational Institute
Secondary: PublicO'Neill Collegiate and Vocational Institute
Secondary: PublicMaxwell Heights Secondary School
Secondary: Public- 3 bath
- 4 bed
- 1100 sqft
1010 Central Park Boulevard North, Oshawa, Ontario • L1G 7A6 • Centennial
- 2 bath
- 4 bed
821 Exeter Street, Oshawa, Ontario • L1G 6P6 • Centennial





