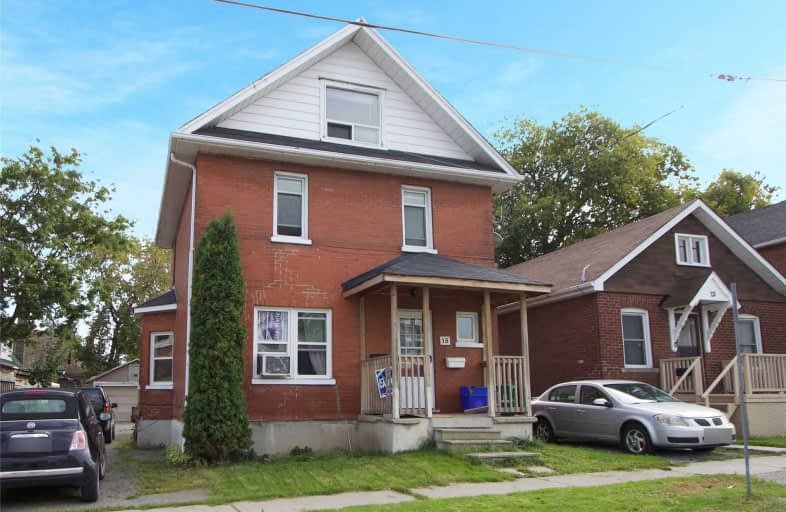Removed on Dec 14, 2020
Note: Property is not currently for sale or for rent.

-
Type: Duplex
-
Style: 2 1/2 Storey
-
Lot Size: 33 x 113 Feet
-
Age: No Data
-
Taxes: $4,582 per year
-
Days on Site: 22 Days
-
Added: Nov 22, 2020 (3 weeks on market)
-
Updated:
-
Last Checked: 2 months ago
-
MLS®#: E4997500
-
Listed By: Homelife/champions realty inc., brokerage
Opportunity Knocks! Looking For A Turn Key Starter Home Or Investment Property? Legal Duplex! Many Recent Updates, Windows, Basement Foundation, Insulation, Roof, Furnace, Plumbing & Electrical. Two Own Hot Water Tanks, Each Unit With Sep Hydro Meter. Private Driveway With Detach Garage. Freshly Painted Convenient To Transit, Hwy 401. Walking Biking Trail And Central Campus Location Ontario Tech.
Extras
2 Fridges, 2 Stoves, 2 Washer & 2 Dryers
Property Details
Facts for 15 Maple Street, Oshawa
Status
Days on Market: 22
Last Status: Terminated
Sold Date: Jun 10, 2025
Closed Date: Nov 30, -0001
Expiry Date: Feb 22, 2021
Unavailable Date: Dec 14, 2020
Input Date: Nov 23, 2020
Prior LSC: Listing with no contract changes
Property
Status: Sale
Property Type: Duplex
Style: 2 1/2 Storey
Area: Oshawa
Community: Centennial
Availability Date: Tba
Inside
Bedrooms: 5
Bathrooms: 3
Kitchens: 2
Rooms: 9
Den/Family Room: Yes
Air Conditioning: None
Fireplace: No
Washrooms: 3
Building
Basement: Full
Heat Type: Forced Air
Heat Source: Gas
Exterior: Brick
Water Supply: Municipal
Special Designation: Unknown
Parking
Driveway: Private
Garage Spaces: 1
Garage Type: Detached
Covered Parking Spaces: 3
Total Parking Spaces: 4
Fees
Tax Year: 2020
Tax Legal Description: Pt Lt 35 W/S Celina St Pl H50005 Oshawa; Pt Lt 36*
Taxes: $4,582
Highlights
Feature: Park
Feature: Place Of Worship
Feature: Public Transit
Land
Cross Street: Simcoe / Front
Municipality District: Oshawa
Fronting On: South
Pool: None
Sewer: Sewers
Lot Depth: 113 Feet
Lot Frontage: 33 Feet
Rooms
Room details for 15 Maple Street, Oshawa
| Type | Dimensions | Description |
|---|---|---|
| Kitchen Main | 2.80 x 4.32 | Eat-In Kitchen |
| Family Main | 3.80 x 3.92 | Hardwood Floor |
| Br Main | 3.30 x 3.12 | Hardwood Floor, Closet |
| 2nd Br Main | 2.92 x 4.57 | Broadloom, Closet |
| 3rd Br Main | 3.60 x 3.28 | Hardwood Floor |
| Kitchen 2nd | 3.04 x 1.83 | |
| Family 2nd | 3.16 x 4.10 | |
| Br 2nd | 3.15 x 3.20 | Closet |
| Br 3rd | 3.80 x 4.15 | Ensuite Bath, Closet, Hardwood Floor |
| XXXXXXXX | XXX XX, XXXX |
XXXXXXX XXX XXXX |
|
| XXX XX, XXXX |
XXXXXX XXX XXXX |
$XXX,XXX | |
| XXXXXXXX | XXX XX, XXXX |
XXXX XXX XXXX |
$XXX,XXX |
| XXX XX, XXXX |
XXXXXX XXX XXXX |
$XXX,XXX | |
| XXXXXXXX | XXX XX, XXXX |
XXXX XXX XXXX |
$XXX,XXX |
| XXX XX, XXXX |
XXXXXX XXX XXXX |
$XXX,XXX |
| XXXXXXXX XXXXXXX | XXX XX, XXXX | XXX XXXX |
| XXXXXXXX XXXXXX | XXX XX, XXXX | $579,000 XXX XXXX |
| XXXXXXXX XXXX | XXX XX, XXXX | $384,000 XXX XXXX |
| XXXXXXXX XXXXXX | XXX XX, XXXX | $399,900 XXX XXXX |
| XXXXXXXX XXXX | XXX XX, XXXX | $294,000 XXX XXXX |
| XXXXXXXX XXXXXX | XXX XX, XXXX | $299,888 XXX XXXX |

St Hedwig Catholic School
Elementary: CatholicMary Street Community School
Elementary: PublicCollege Hill Public School
Elementary: PublicÉÉC Corpus-Christi
Elementary: CatholicSt Thomas Aquinas Catholic School
Elementary: CatholicVillage Union Public School
Elementary: PublicDCE - Under 21 Collegiate Institute and Vocational School
Secondary: PublicDurham Alternative Secondary School
Secondary: PublicG L Roberts Collegiate and Vocational Institute
Secondary: PublicMonsignor John Pereyma Catholic Secondary School
Secondary: CatholicEastdale Collegiate and Vocational Institute
Secondary: PublicO'Neill Collegiate and Vocational Institute
Secondary: Public

