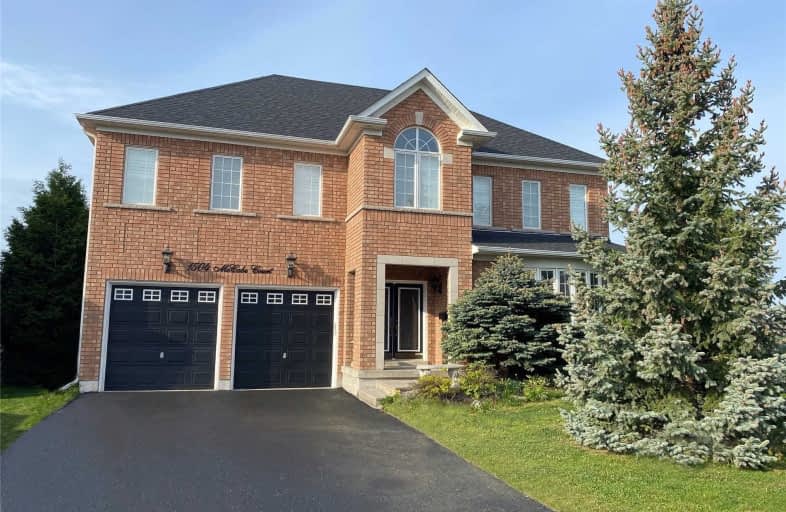
Jeanne Sauvé Public School
Elementary: Public
1.50 km
St Kateri Tekakwitha Catholic School
Elementary: Catholic
0.23 km
St Joseph Catholic School
Elementary: Catholic
1.73 km
Seneca Trail Public School Elementary School
Elementary: Public
0.97 km
Pierre Elliott Trudeau Public School
Elementary: Public
1.87 km
Norman G. Powers Public School
Elementary: Public
0.32 km
DCE - Under 21 Collegiate Institute and Vocational School
Secondary: Public
6.45 km
Monsignor Paul Dwyer Catholic High School
Secondary: Catholic
5.99 km
R S Mclaughlin Collegiate and Vocational Institute
Secondary: Public
6.17 km
Eastdale Collegiate and Vocational Institute
Secondary: Public
4.15 km
O'Neill Collegiate and Vocational Institute
Secondary: Public
5.27 km
Maxwell Heights Secondary School
Secondary: Public
1.04 km














