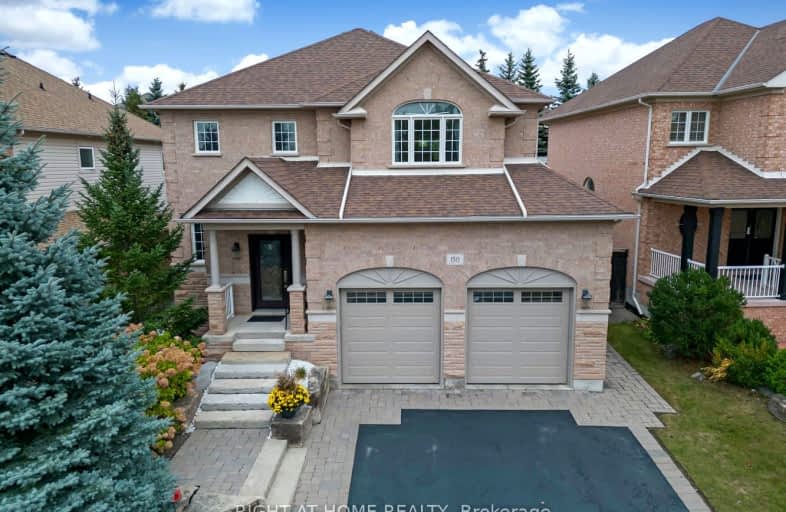Very Walkable
- Most errands can be accomplished on foot.
Good Transit
- Some errands can be accomplished by public transportation.
Somewhat Bikeable
- Most errands require a car.

Jeanne Sauvé Public School
Elementary: PublicSt Kateri Tekakwitha Catholic School
Elementary: CatholicGordon B Attersley Public School
Elementary: PublicSt Joseph Catholic School
Elementary: CatholicSt John Bosco Catholic School
Elementary: CatholicSherwood Public School
Elementary: PublicDCE - Under 21 Collegiate Institute and Vocational School
Secondary: PublicMonsignor Paul Dwyer Catholic High School
Secondary: CatholicR S Mclaughlin Collegiate and Vocational Institute
Secondary: PublicEastdale Collegiate and Vocational Institute
Secondary: PublicO'Neill Collegiate and Vocational Institute
Secondary: PublicMaxwell Heights Secondary School
Secondary: Public-
Kelseys Original Roadhouse
1312 Harmony Rd N, Oshawa, ON L1H 7K5 0.8km -
The Waltzing Weasel
300 Taunton Road E, Oshawa, ON L1G 7T4 1.2km -
Hills Pub & Grill
250 Taunton Road E, Oshawa, ON L1G 7T1 1.34km
-
Starbucks
1365 Wilson Road N, Oshawa, ON L1K 2Z5 0.54km -
McDonald's
1471 Harmony Road, Oshawa, ON L1H 7K5 0.73km -
Tim Hortons
1361 Harmony Road N, Oshawa, ON L1H 7K4 0.81km
-
GoodLife Fitness
1385 Harmony Road North, Oshawa, ON L1H 7K5 0.72km -
LA Fitness
1189 Ritson Road North, Ste 4a, Oshawa, ON L1G 8B9 1.38km -
Durham Ultimate Fitness Club
69 Taunton Road West, Oshawa, ON L1G 7B4 2.24km
-
Shoppers Drug Mart
300 Taunton Road E, Oshawa, ON L1G 7T4 1.09km -
I.D.A. SCOTTS DRUG MART
1000 Simcoe Street N, Oshawa, ON L1G 4W4 2.57km -
IDA Windfields Pharmacy & Medical Centre
2620 Simcoe Street N, Unit 1, Oshawa, ON L1L 0R1 4.45km
-
Domino's Pizza
1383 Wilson Road N, Unit 17, Oshawa, ON L1K 2Z5 0.46km -
Shawarma 401
1383 Wilson Road North, Oshawa, ON L1K 2Z5 0.54km -
Popeyes Louisiana Kitchen
1365 Wilson Road N, Oshawa, ON L1K 2Z5 0.55km
-
Oshawa Centre
419 King Street West, Oshawa, ON L1J 2K5 5.78km -
Whitby Mall
1615 Dundas Street E, Whitby, ON L1N 7G3 7.73km -
Walmart
1471 Harmony Road, Oshawa, ON L1H 7K5 0.71km
-
Sobeys
1377 Wilson Road N, Oshawa, ON L1K 2Z5 0.51km -
M&M Food Market
766 Taunton Road E, Unit 6, Oshawa, ON L1K 1B7 0.61km -
Real Canadian Superstore
1385 Harmony Road N, Oshawa, ON L1H 7K5 1.1km
-
The Beer Store
200 Ritson Road N, Oshawa, ON L1H 5J8 4.22km -
LCBO
400 Gibb Street, Oshawa, ON L1J 0B2 6.38km -
Liquor Control Board of Ontario
74 Thickson Road S, Whitby, ON L1N 7T2 7.85km
-
Petro-Canada
812 Taunton Road E, Oshawa, ON L1H 7K5 0.75km -
U-Haul Moving & Storage
515 Taunton Road E, Oshawa, ON L1G 0E1 0.73km -
Goldstars Detailing and Auto
444 Taunton Road E, Unit 4, Oshawa, ON L1H 7K4 0.81km
-
Cineplex Odeon
1351 Grandview Street N, Oshawa, ON L1K 0G1 1.67km -
Regent Theatre
50 King Street E, Oshawa, ON L1H 1B3 5.01km -
Landmark Cinemas
75 Consumers Drive, Whitby, ON L1N 9S2 9.37km
-
Oshawa Public Library, McLaughlin Branch
65 Bagot Street, Oshawa, ON L1H 1N2 5.37km -
Clarington Public Library
2950 Courtice Road, Courtice, ON L1E 2H8 7.05km -
Whitby Public Library
701 Rossland Road E, Whitby, ON L1N 8Y9 8.16km
-
Lakeridge Health
1 Hospital Court, Oshawa, ON L1G 2B9 4.95km -
R S McLaughlin Durham Regional Cancer Centre
1 Hospital Court, Lakeridge Health, Oshawa, ON L1G 2B9 4.28km -
IDA Windfields Pharmacy & Medical Centre
2620 Simcoe Street N, Unit 1, Oshawa, ON L1L 0R1 4.45km
-
Grand Ridge Park
Oshawa ON 1.03km -
Glenbourne Park
Glenbourne Dr, Oshawa ON 1.77km -
Northway Court Park
Oshawa Blvd N, Oshawa ON 2.36km
-
CIBC
1400 Clearbrook Dr, Oshawa ON L1K 2N7 0.54km -
Sean Procunier - Mortgage Specialist
800 Taunton Rd E, Oshawa ON L1K 1B7 0.69km -
BMO Bank of Montreal
925 Taunton Rd E (Harmony Rd), Oshawa ON L1K 0Z7 1.04km














