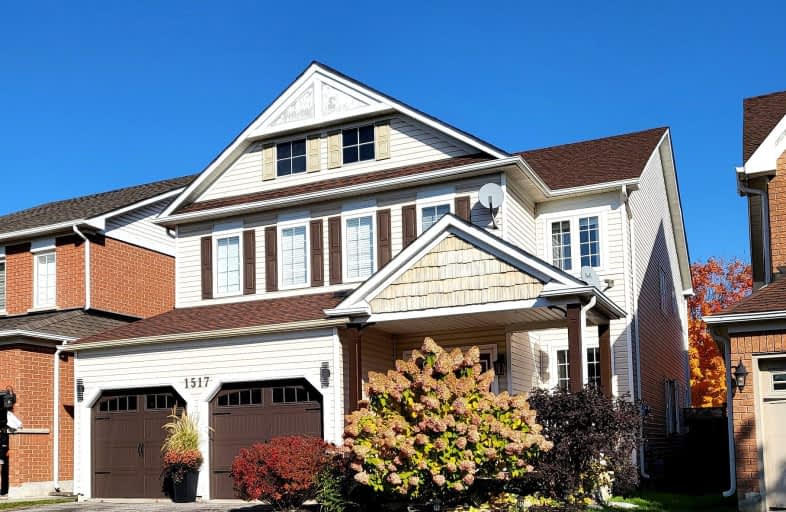Somewhat Walkable
- Some errands can be accomplished on foot.
Some Transit
- Most errands require a car.
Somewhat Bikeable
- Most errands require a car.

Jeanne Sauvé Public School
Elementary: PublicSt Kateri Tekakwitha Catholic School
Elementary: CatholicSt Joseph Catholic School
Elementary: CatholicSeneca Trail Public School Elementary School
Elementary: PublicPierre Elliott Trudeau Public School
Elementary: PublicNorman G. Powers Public School
Elementary: PublicDCE - Under 21 Collegiate Institute and Vocational School
Secondary: PublicMonsignor John Pereyma Catholic Secondary School
Secondary: CatholicCourtice Secondary School
Secondary: PublicEastdale Collegiate and Vocational Institute
Secondary: PublicO'Neill Collegiate and Vocational Institute
Secondary: PublicMaxwell Heights Secondary School
Secondary: Public-
Iroquois Shoreline Park
Grandview St N (Glenbourne Dr), Oshawa ON 0.91km -
Stonecrest Parkette
Cordick St (At Blackwood), Oshawa ON 1.64km -
Grand Ridge Park
Oshawa ON 1.73km
-
BMO Bank of Montreal
925 Taunton Rd E (Harmony Rd), Oshawa ON L1K 0Z7 1.12km -
Brokersnet Ontario
841 Swiss Hts, Oshawa ON L1K 2B1 1.67km -
CIBC
1400 Clearbrook Dr, Oshawa ON L1K 2N7 1.94km














