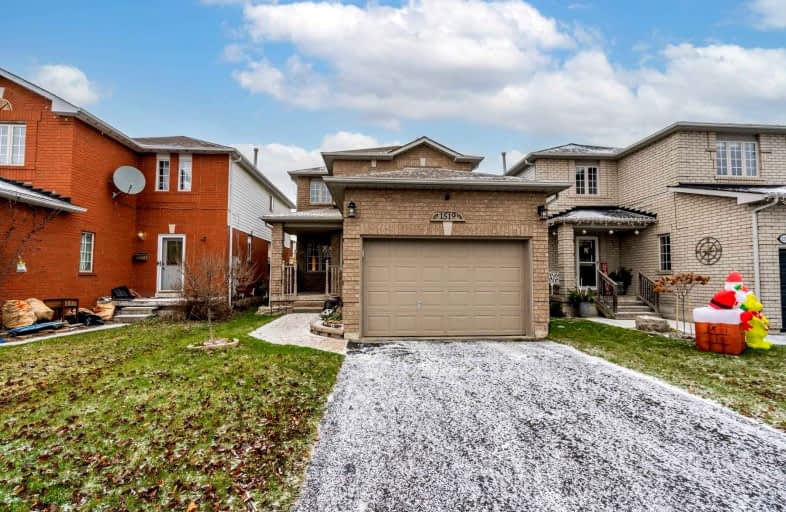
Jeanne Sauvé Public School
Elementary: Public
0.88 km
Father Joseph Venini Catholic School
Elementary: Catholic
0.92 km
Kedron Public School
Elementary: Public
1.48 km
Queen Elizabeth Public School
Elementary: Public
1.47 km
St John Bosco Catholic School
Elementary: Catholic
0.82 km
Sherwood Public School
Elementary: Public
0.34 km
Father Donald MacLellan Catholic Sec Sch Catholic School
Secondary: Catholic
4.10 km
Monsignor Paul Dwyer Catholic High School
Secondary: Catholic
3.87 km
R S Mclaughlin Collegiate and Vocational Institute
Secondary: Public
4.13 km
Eastdale Collegiate and Vocational Institute
Secondary: Public
3.89 km
O'Neill Collegiate and Vocational Institute
Secondary: Public
3.77 km
Maxwell Heights Secondary School
Secondary: Public
1.28 km













