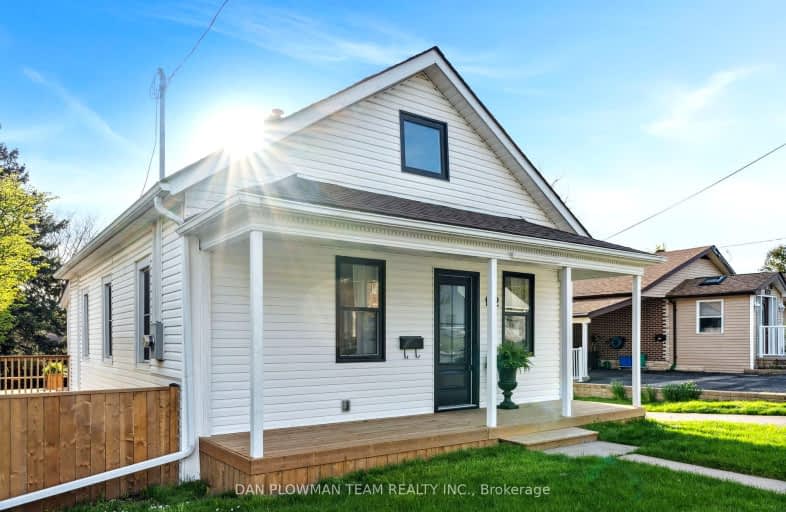Car-Dependent
- Almost all errands require a car.
Some Transit
- Most errands require a car.
Bikeable
- Some errands can be accomplished on bike.

St Hedwig Catholic School
Elementary: CatholicSir Albert Love Catholic School
Elementary: CatholicHarmony Heights Public School
Elementary: PublicVincent Massey Public School
Elementary: PublicCoronation Public School
Elementary: PublicClara Hughes Public School Elementary Public School
Elementary: PublicDCE - Under 21 Collegiate Institute and Vocational School
Secondary: PublicDurham Alternative Secondary School
Secondary: PublicMonsignor John Pereyma Catholic Secondary School
Secondary: CatholicEastdale Collegiate and Vocational Institute
Secondary: PublicO'Neill Collegiate and Vocational Institute
Secondary: PublicMaxwell Heights Secondary School
Secondary: Public-
Portly Piper
557 King Street E, Oshawa, ON L1H 1G3 0.9km -
The Toad Stool Social House
701 Grandview Street N, Oshawa, ON L1K 2K1 1.63km -
Fionn MacCool's
214 Ritson Road N, Oshawa, ON L1G 0B2 1.67km
-
Coffee Culture
555 Rossland Road E, Oshawa, ON L1K 1K8 1.69km -
McDonald's
1300 King Street East, Oshawa, ON L1H 8J4 1.76km -
Tim Horton's
1403 King Street E, Courtice, ON L1E 2S6 1.92km
-
Eastview Pharmacy
573 King Street E, Oshawa, ON L1H 1G3 0.84km -
Saver's Drug Mart
97 King Street E, Oshawa, ON L1H 1B8 2.22km -
Lovell Drugs
600 Grandview Street S, Oshawa, ON L1H 8P4 2.59km
-
Ann's Delicatessen
650 King Street E, Unit 3, Oshawa, ON L1H 1G5 0.61km -
Family Greek
646 King Street E, Oshawa, ON L1H 1G5 0.67km -
Sea Horse Grill Restaurant
600 King Street E, Oshawa, ON L1H 1G6 0.7km
-
Oshawa Centre
419 King Street West, Oshawa, ON L1J 2K5 4.02km -
Whitby Mall
1615 Dundas Street E, Whitby, ON L1N 7G3 6.49km -
Walmart
1300 King Street E, Oshawa, ON L1H 8J4 1.67km
-
Halenda's Meats
1300 King Street E, Oshawa, ON L1H 8J4 1.66km -
Joe & Barb's No Frills
1300 King Street E, Oshawa, ON L1H 8J4 1.66km -
Nadim's No Frills
200 Ritson Road N, Oshawa, ON L1G 0B2 1.87km
-
The Beer Store
200 Ritson Road N, Oshawa, ON L1H 5J8 1.86km -
LCBO
400 Gibb Street, Oshawa, ON L1J 0B2 3.96km -
Liquor Control Board of Ontario
15 Thickson Road N, Whitby, ON L1N 8W7 6.54km
-
Costco Gas
130 Ritson Road N, Oshawa, ON L1G 0A6 1.69km -
Mac's
531 Ritson Road S, Oshawa, ON L1H 5K5 2.62km -
Ontario Motor Sales
140 Bond Street W, Oshawa, ON L1J 8M2 2.93km
-
Regent Theatre
50 King Street E, Oshawa, ON L1H 1B3 2.36km -
Cineplex Odeon
1351 Grandview Street N, Oshawa, ON L1K 0G1 3.71km -
Landmark Cinemas
75 Consumers Drive, Whitby, ON L1N 9S2 7.61km
-
Oshawa Public Library, McLaughlin Branch
65 Bagot Street, Oshawa, ON L1H 1N2 2.75km -
Clarington Public Library
2950 Courtice Road, Courtice, ON L1E 2H8 4.59km -
Whitby Public Library
701 Rossland Road E, Whitby, ON L1N 8Y9 8.37km
-
Lakeridge Health
1 Hospital Court, Oshawa, ON L1G 2B9 2.95km -
New Dawn Medical
100C-111 Simcoe Street N, Oshawa, ON L1G 4S4 2.42km -
New Dawn Medical
100A - 111 Simcoe Street N, Oshawa, ON L1G 4S4 2.45km
-
Knights of Columbus Park
btwn Farewell St. & Riverside Dr. S, Oshawa ON 0.89km -
Margate Park
1220 Margate Dr (Margate and Nottingham), Oshawa ON L1K 2V5 1.54km -
Memorial Park
100 Simcoe St S (John St), Oshawa ON 2.65km
-
Oshawa Community Credit Union Ltd
214 King St E, Oshawa ON L1H 1C7 1.82km -
HSBC ATM
214 King St E, Oshawa ON L1H 1C7 1.82km -
Scotiabank
193 King St E, Oshawa ON L1H 1C2 1.93km














