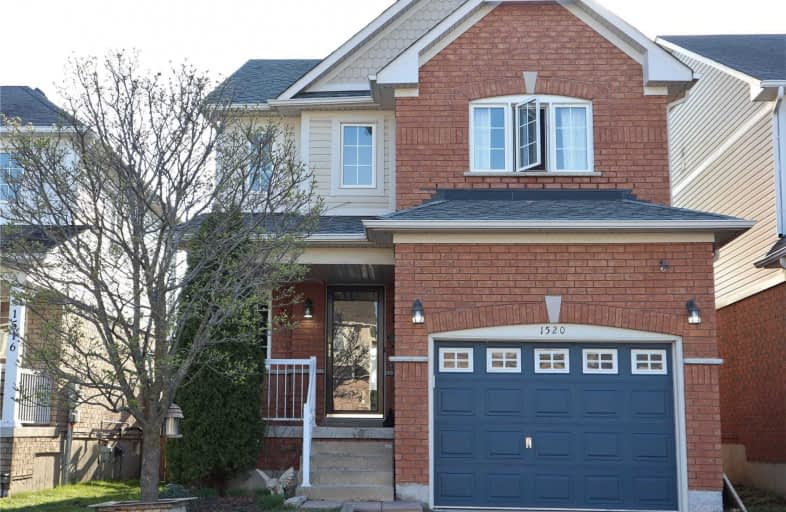
Father Joseph Venini Catholic School
Elementary: Catholic
0.07 km
Beau Valley Public School
Elementary: Public
1.79 km
Sunset Heights Public School
Elementary: Public
1.60 km
Kedron Public School
Elementary: Public
1.38 km
Queen Elizabeth Public School
Elementary: Public
0.97 km
Sherwood Public School
Elementary: Public
1.06 km
DCE - Under 21 Collegiate Institute and Vocational School
Secondary: Public
5.01 km
Father Donald MacLellan Catholic Sec Sch Catholic School
Secondary: Catholic
3.52 km
Monsignor Paul Dwyer Catholic High School
Secondary: Catholic
3.31 km
R S Mclaughlin Collegiate and Vocational Institute
Secondary: Public
3.63 km
O'Neill Collegiate and Vocational Institute
Secondary: Public
3.68 km
Maxwell Heights Secondary School
Secondary: Public
2.09 km














