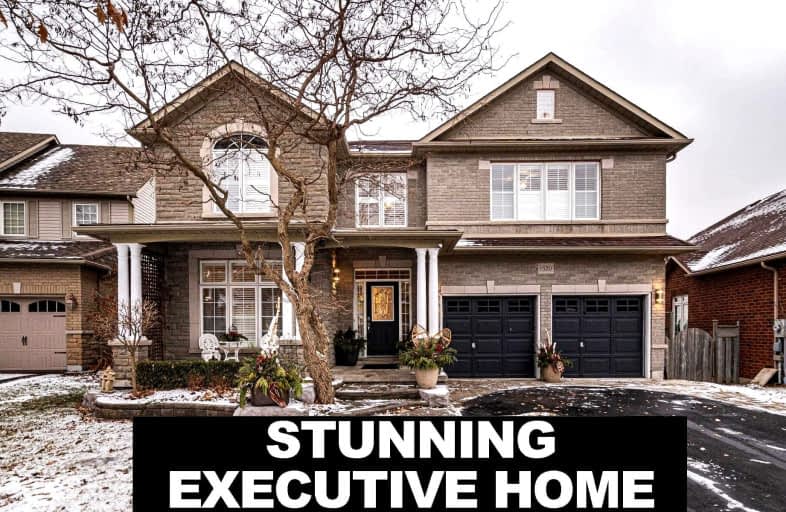
3D Walkthrough

Jeanne Sauvé Public School
Elementary: Public
0.30 km
Father Joseph Venini Catholic School
Elementary: Catholic
1.45 km
Kedron Public School
Elementary: Public
1.51 km
St Joseph Catholic School
Elementary: Catholic
1.21 km
St John Bosco Catholic School
Elementary: Catholic
0.25 km
Sherwood Public School
Elementary: Public
0.33 km
Father Donald MacLellan Catholic Sec Sch Catholic School
Secondary: Catholic
4.67 km
Monsignor Paul Dwyer Catholic High School
Secondary: Catholic
4.44 km
R S Mclaughlin Collegiate and Vocational Institute
Secondary: Public
4.69 km
Eastdale Collegiate and Vocational Institute
Secondary: Public
3.99 km
O'Neill Collegiate and Vocational Institute
Secondary: Public
4.20 km
Maxwell Heights Secondary School
Secondary: Public
0.71 km













