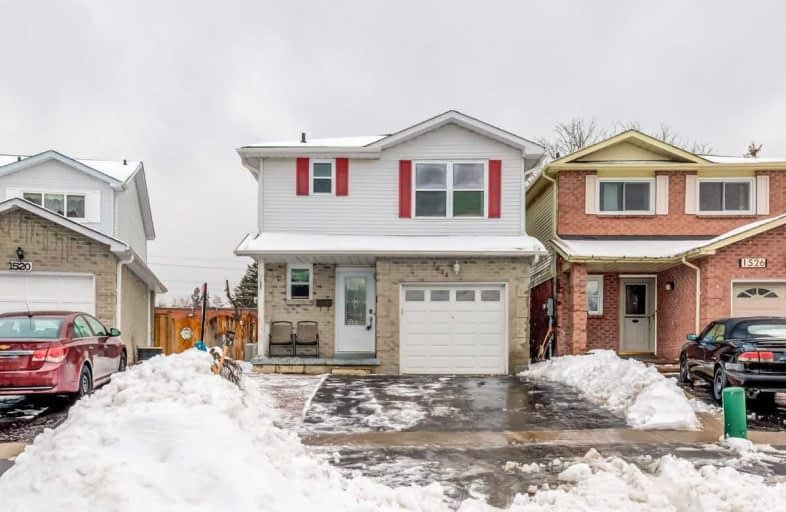
Father Joseph Venini Catholic School
Elementary: Catholic
0.30 km
Beau Valley Public School
Elementary: Public
1.88 km
Sunset Heights Public School
Elementary: Public
1.39 km
Kedron Public School
Elementary: Public
1.53 km
Queen Elizabeth Public School
Elementary: Public
0.90 km
Sherwood Public School
Elementary: Public
1.42 km
Father Donald MacLellan Catholic Sec Sch Catholic School
Secondary: Catholic
3.28 km
Durham Alternative Secondary School
Secondary: Public
5.02 km
Monsignor Paul Dwyer Catholic High School
Secondary: Catholic
3.08 km
R S Mclaughlin Collegiate and Vocational Institute
Secondary: Public
3.42 km
O'Neill Collegiate and Vocational Institute
Secondary: Public
3.67 km
Maxwell Heights Secondary School
Secondary: Public
2.45 km














