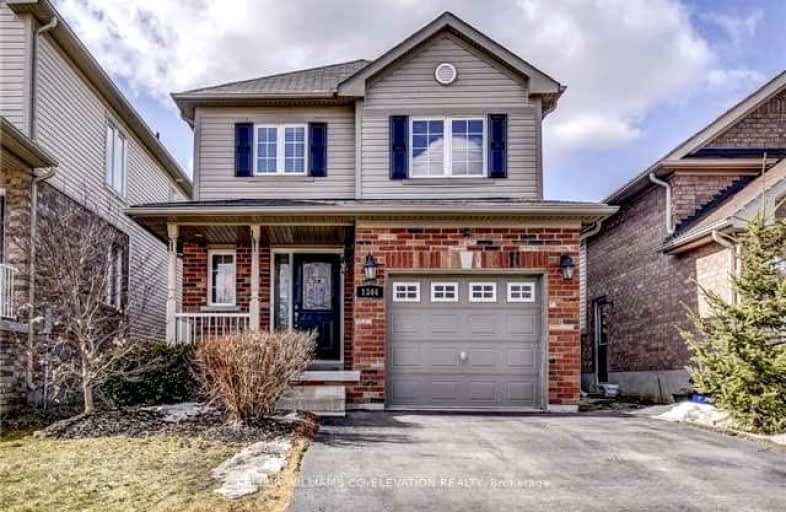
3D Walkthrough
Car-Dependent
- Almost all errands require a car.
3
/100
Somewhat Bikeable
- Most errands require a car.
32
/100

S T Worden Public School
Elementary: Public
1.70 km
St John XXIII Catholic School
Elementary: Catholic
2.43 km
Harmony Heights Public School
Elementary: Public
1.81 km
Vincent Massey Public School
Elementary: Public
1.82 km
Forest View Public School
Elementary: Public
2.06 km
Pierre Elliott Trudeau Public School
Elementary: Public
1.55 km
Monsignor John Pereyma Catholic Secondary School
Secondary: Catholic
5.05 km
Courtice Secondary School
Secondary: Public
3.15 km
Holy Trinity Catholic Secondary School
Secondary: Catholic
4.44 km
Eastdale Collegiate and Vocational Institute
Secondary: Public
1.70 km
O'Neill Collegiate and Vocational Institute
Secondary: Public
4.12 km
Maxwell Heights Secondary School
Secondary: Public
3.65 km













